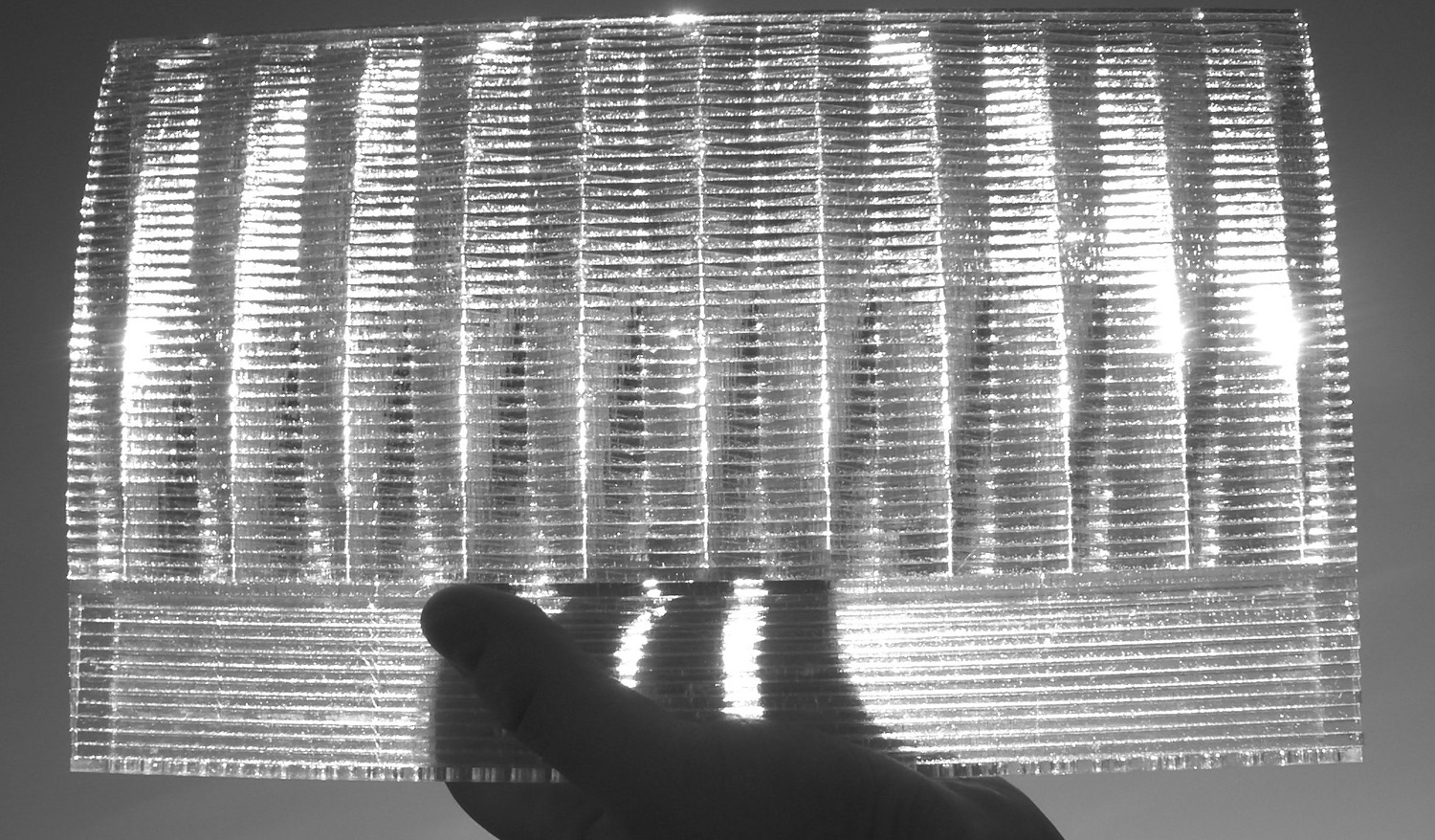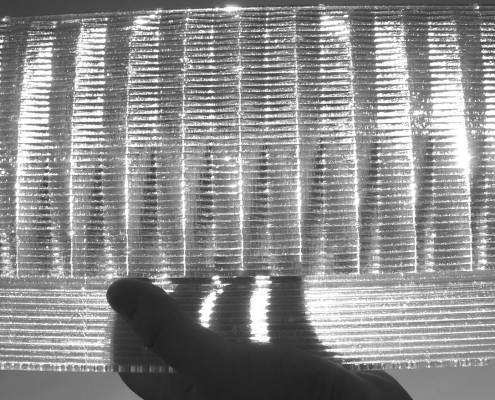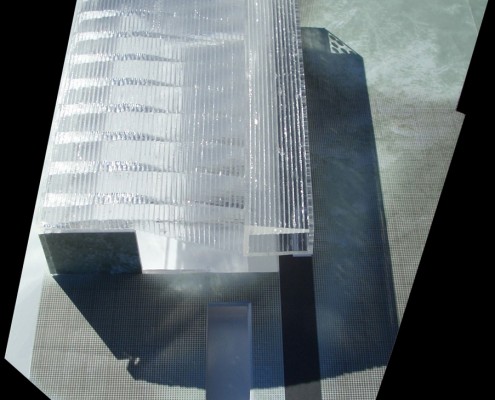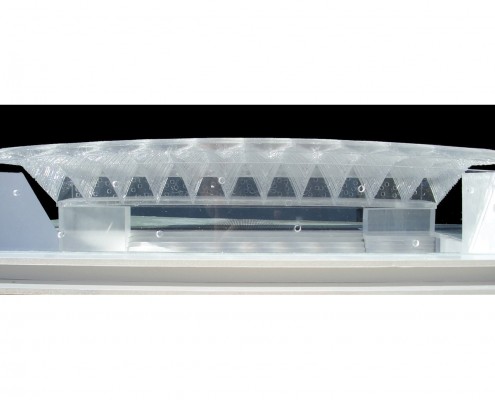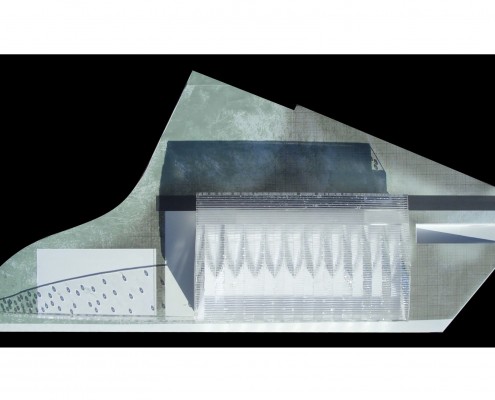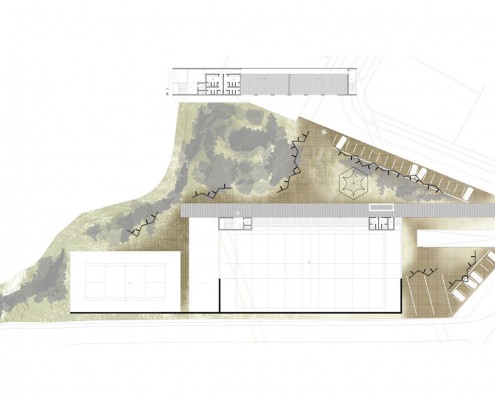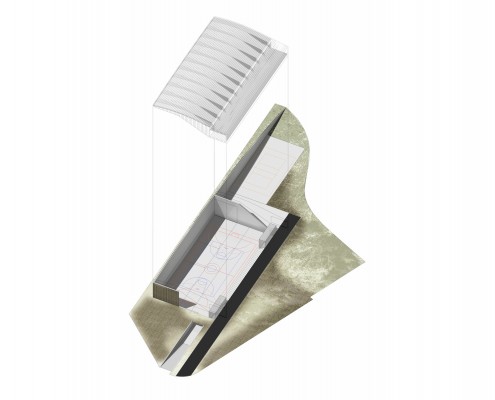FACT SHEET
3rd PrizeArchitectural Competition
Title:Municipal Pelota Court
Location:Elburgo, Álava, Spain
Year:2005
Program:landscape
Status:competition
Team:Josean Ruiz Esquiroz
David Serrano
Nacho Ruiz Allen
TEXT
The pelota court is the sublimation of Cartesian space: three planes that intersect in a right angle to form a basic trihedron.
Its reductionist rationalism contrasts a material primitivism. Leather, wood and stone collide violently, immersed in the precise demarcation of the trihedron.
Besides it evident sports function, the pelota court is a gathering place, the agora in Basque culture. This hybrid condition has generated the development of its typology, which has evolved from being an outdoor court designed for only one category of pelota, to the present indoor sports center with its stands, goals, baskets and even vertical mobile partitions.
This project comes up from the idea of reducing the visual impact of the sports center’s great volume. To this end, a new landscape that relates the Basque mountains’ smooth topography to their peculiar cloudy weather is built, uniting the “mountain” and the “cloud” in the ancient Basque agora: the pelota court.
Several architectural mechanisms have been used in this project to make it interact with the surrounding landscape and the present network of El Burgo:
1. The vegetable wall with a curved contour, which camouflages the sports center’s great volume by dissolving it in the smooth silhouette of the surrounding mountains.
2. The half-buried section. Due to the 10 meters of height needed for the pelota court, we have decided to lower the level to minimize the visual impact. The stands stay open to the town, shaping a wide access portico at street level.
3. The metal cloud. On top of the pelota court it lies gently a great roof with nerves that unfold to the inside of the playing area, extending its section to the west till it gets enough thickness to hold the gym and to shape the great portico of access to the stands.
4. The polka-dots park. The pelota court is surrounded by a landscape of “polka-dots” consisting of buried steel tubes. These dots emerge with different density gradients, configuring parking lots and gardens. They are filled with concrete and native plants of different tones; they also work as outside lighting, and are the starting point for planting a forest with black and white poplars…

