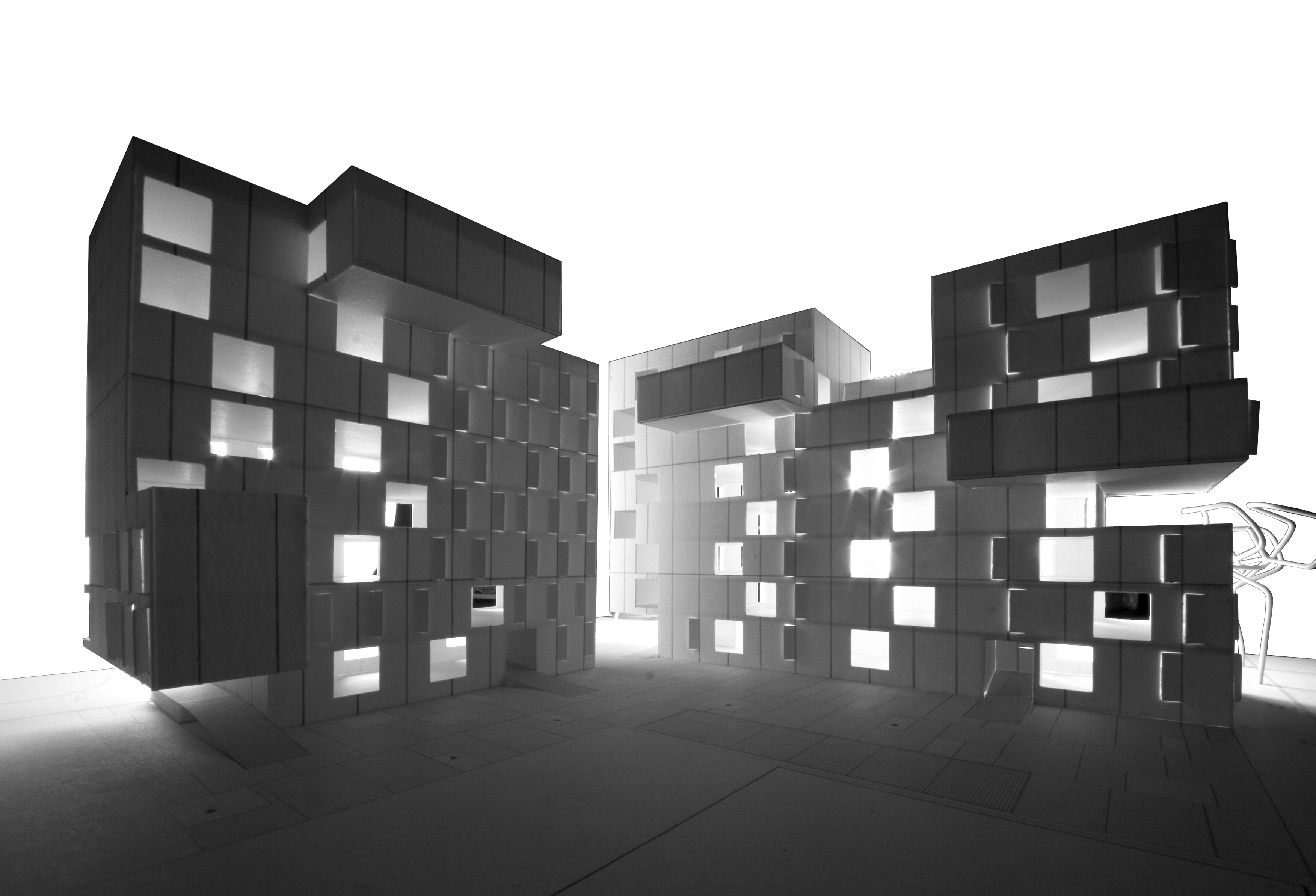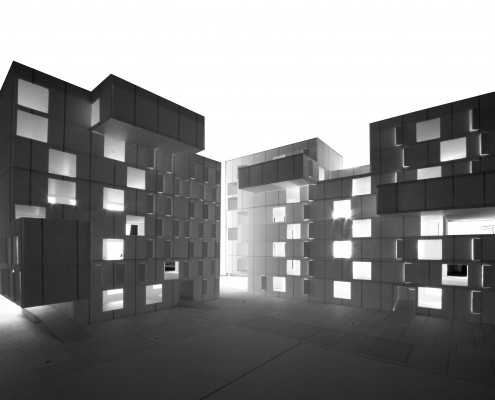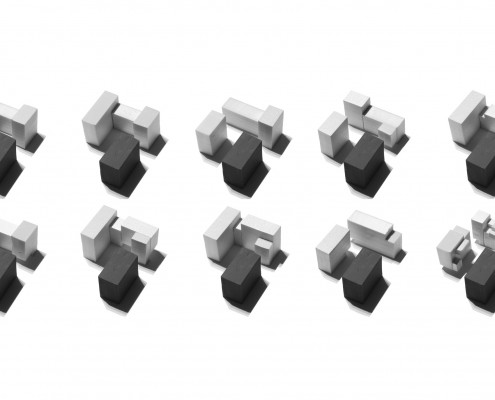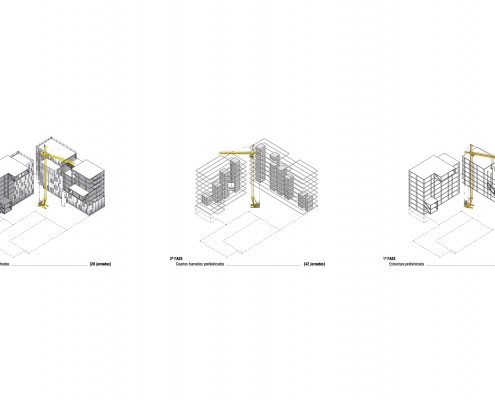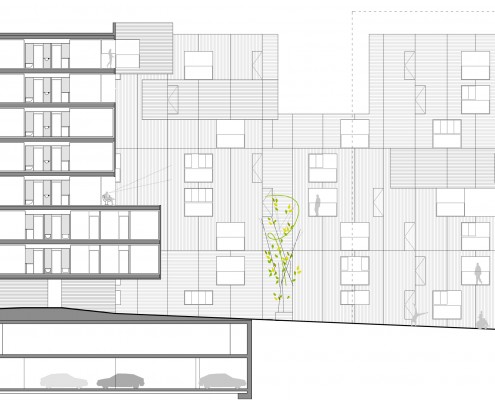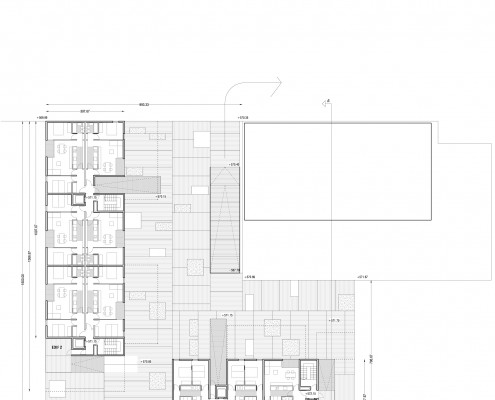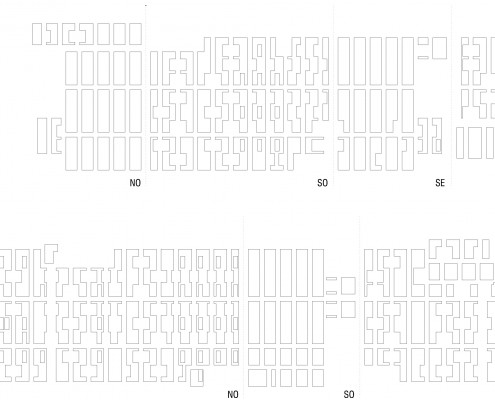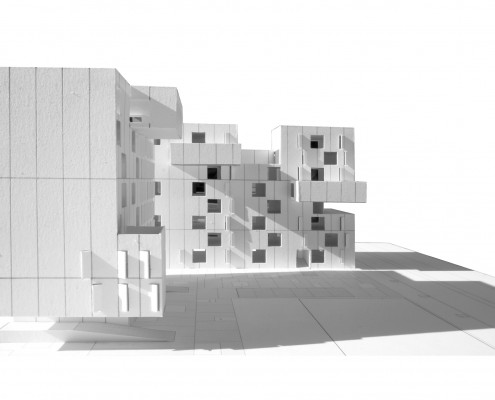FACT SHEET
Title: Villaverde Kit
Location:Madrid, Spain
Year:2009
Program:residential
Status:competition
Team:Josean Ruiz Esquiroz
Nacho Ruiz Allén
Lucía Martínez Trejo
TEXT
ABSTRACT
The proposal responds to a constructive logic based on a KIT. The process is bottom up oriented, starting from the
smallest components, such as the structure, cladding and prefabricated WCs and kitchens. From its modular constrains,
we play the game, assembling the pieces, and trying so solve urban problems, such as the volumetric articulation, the
accesses and sun-lighting. Based on the strict modulation of 5.50 meters, we made several volumetric case studies on
the site, refining the maximum floor area available. Finally, we choose to break the initial “L” into two prisms, opening the
block and generating a more permeable urban fabric for Villaverde´s borough. Tthanks to this open corner, the inner
courtyard receives more hours of sun exposure diagonally. Finally, aiming to avoid an anodyne result, a series of cuts
and cantilevered volumes are modeled in both bars, always following the logic of the structural modulation.

