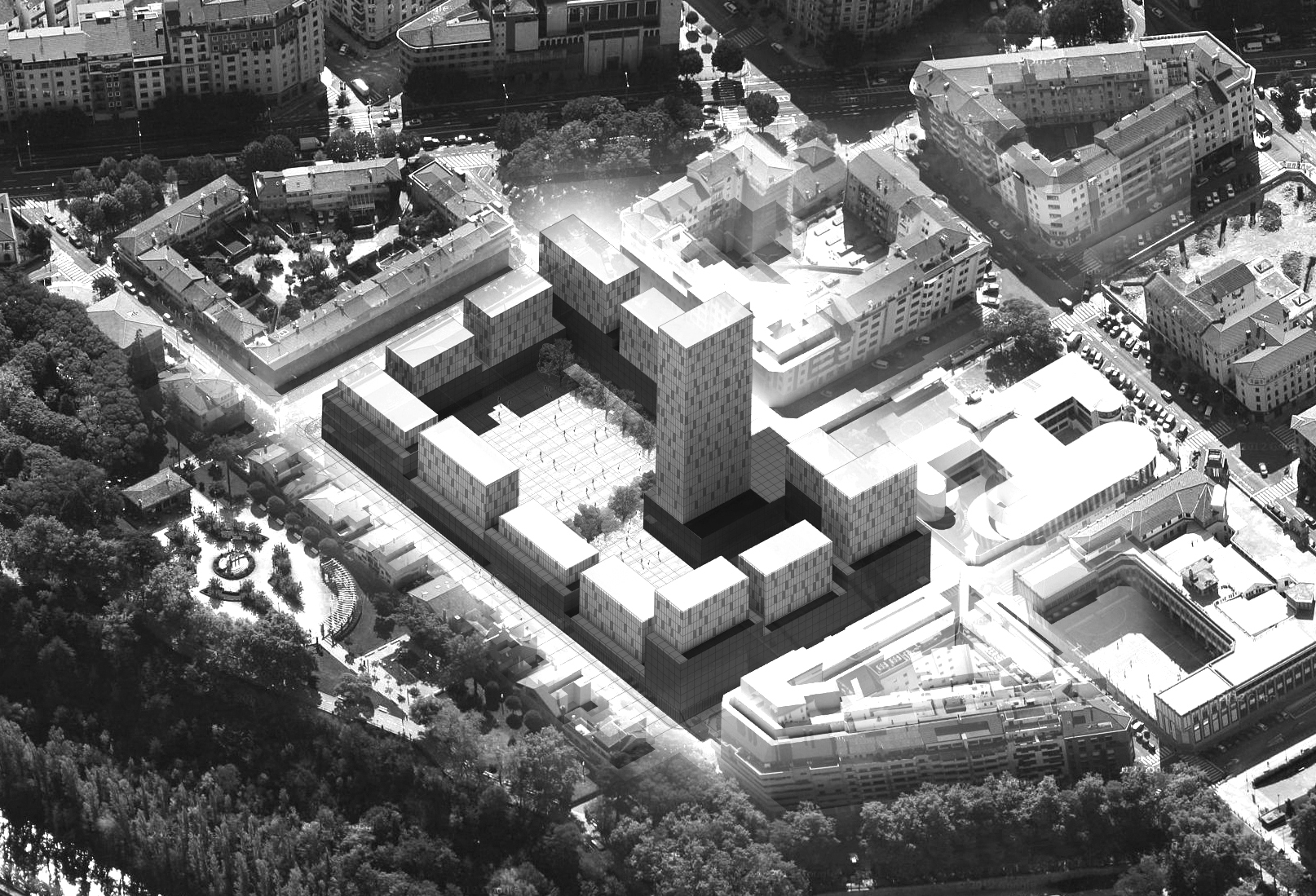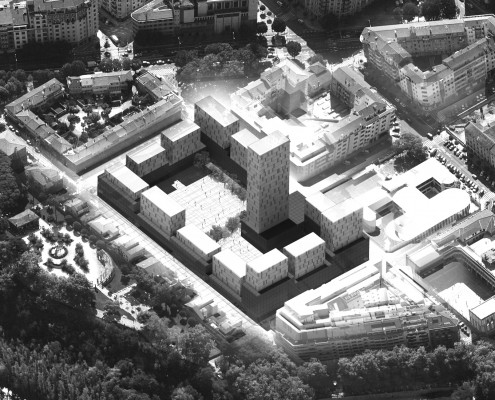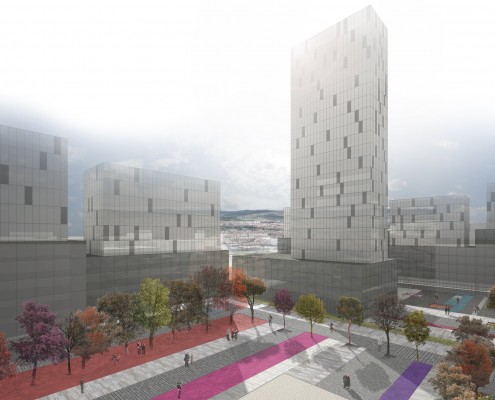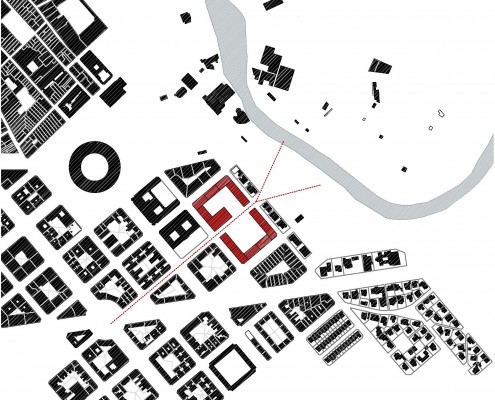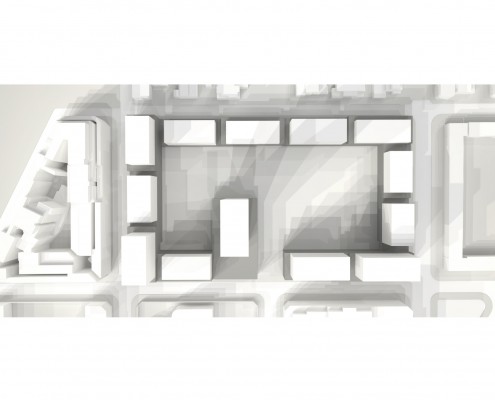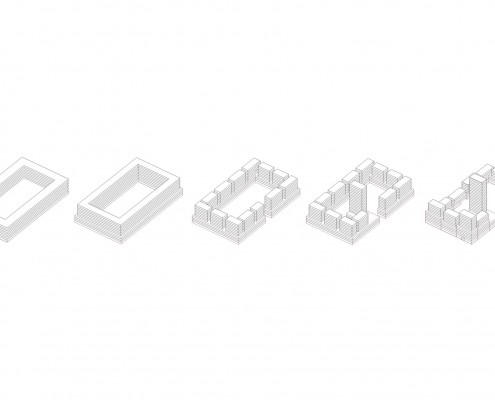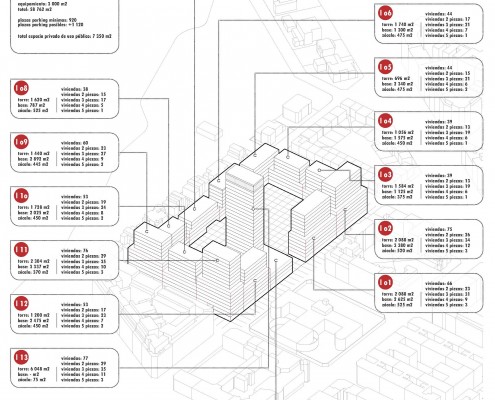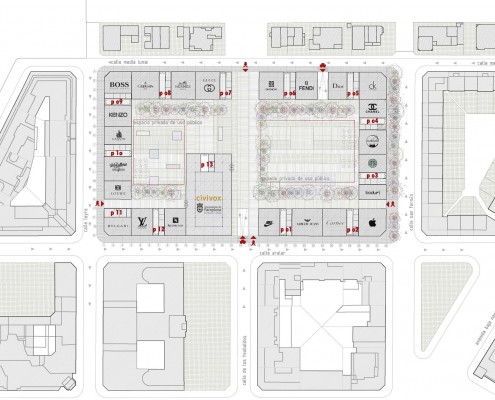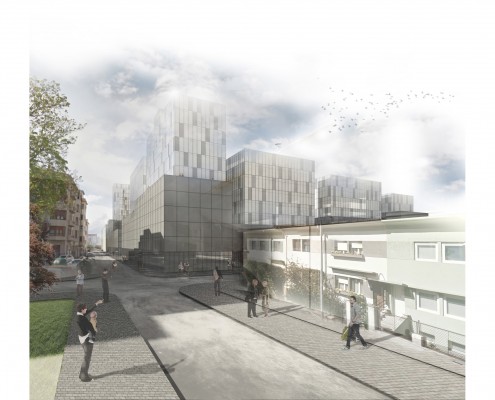FACT SHEET
Title: Urban Plan un Pamplona´s Ensanche
Location:Pamplona, Navarra, Spain
Year:2014
Program:master plan
Status:competition
Team:Josean Ruiz Esquiroz
Collaborations: Daniel Guerra
TEXT
Urban Plan in Pamplona´s XX century ‘extension
The urban proposal organizes a building area of 58.842 m2 in a superblock of the Pamplona´s last century extenstion, where there are currently only 24.195m2 built, now occupied by the School of the Salesianos. The change in the scale could be brutal.
The proposal is divided into 14 different lots which facilitate its construction in phases, and its adaptation to the staggered and fragmented condition of the proposal. The volumes answer to three different urban scales and conditions: the first one is a high basement, where the doorways, retail, offices, passages to the Inner Square and accesses to the parking ramps are located. The second one dialogue with the height of the existing building, between 2 and 6 floors beyond, with residential program exclusively. Finally, set back three meters, the third one is composed by 12 blocks of 12 meters deep, which reach a height of 14 floors of housing. Last, but not least, a tower protected behind these three urban scales, reach the peak with a height of 77 meters. In its upper floors, a hotel would be installed, and a lookout-bar-restaurant to the public.
The interior space of the block is a public square, and it will be built as a dry low maintenance garden, like a collage of hard and cobblestone pavements, stony slabs and strips of wood, with colored lines of grass, trees and planters.

