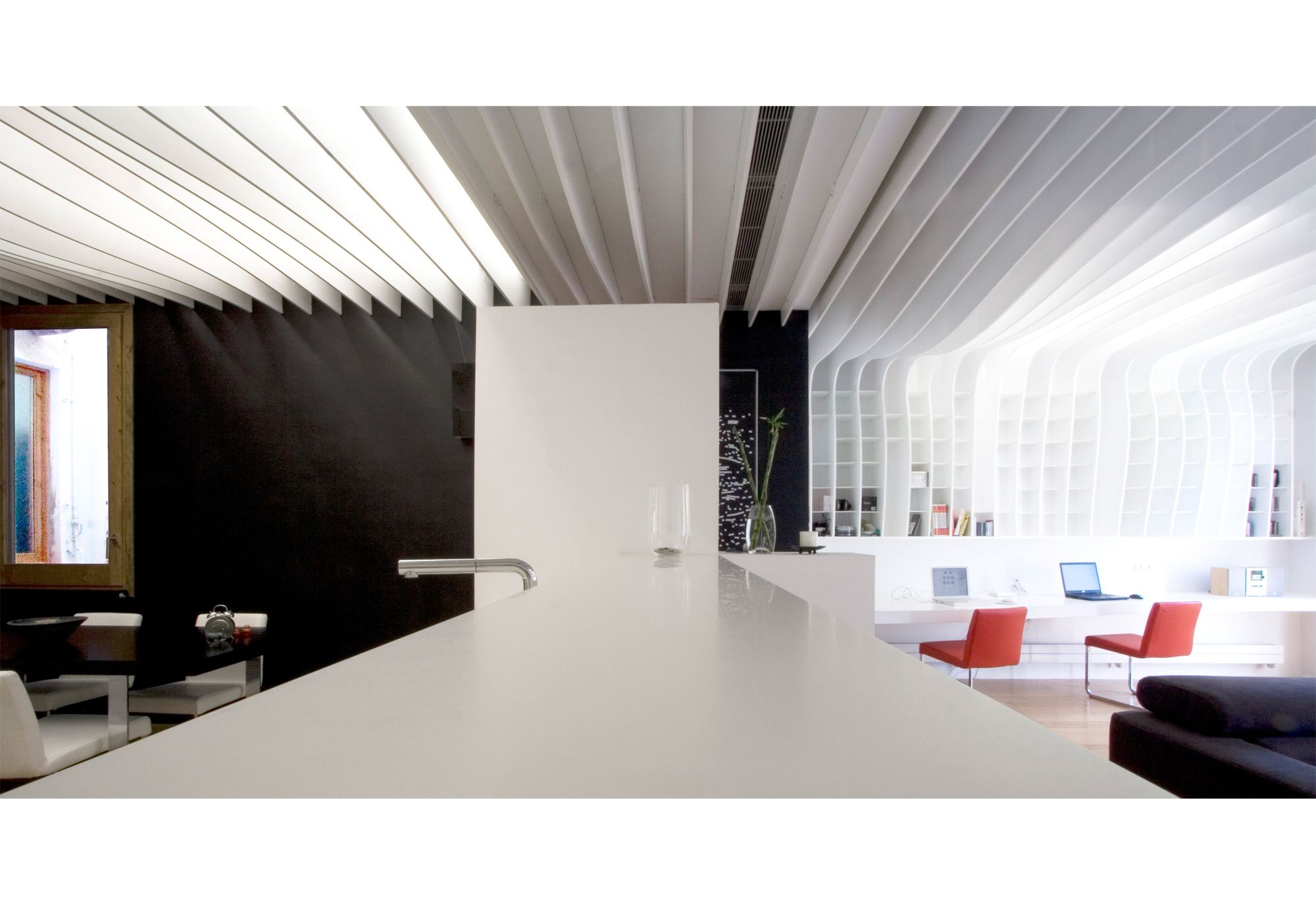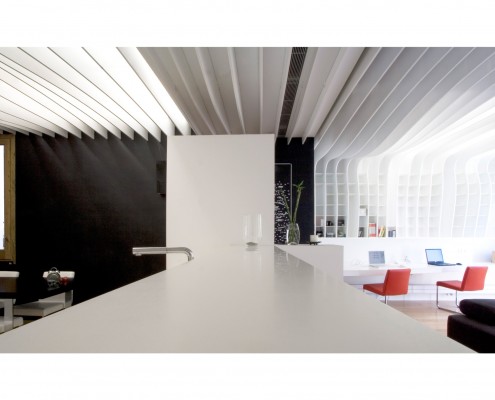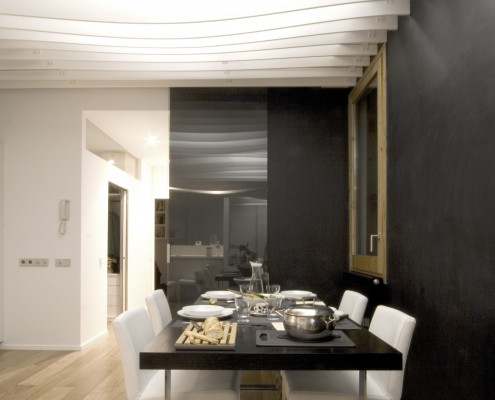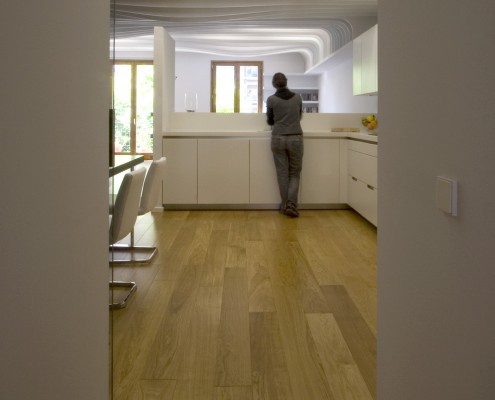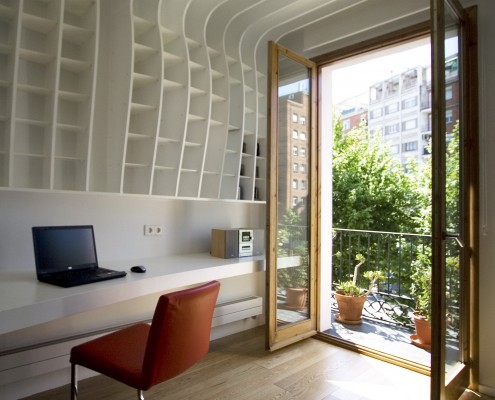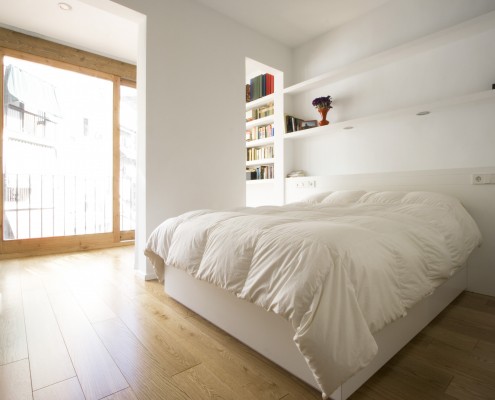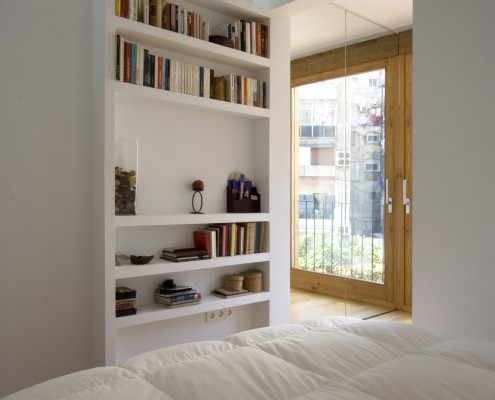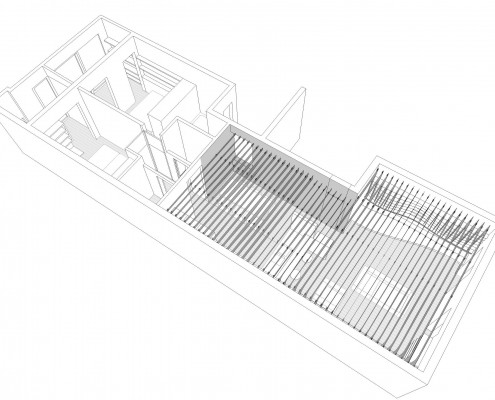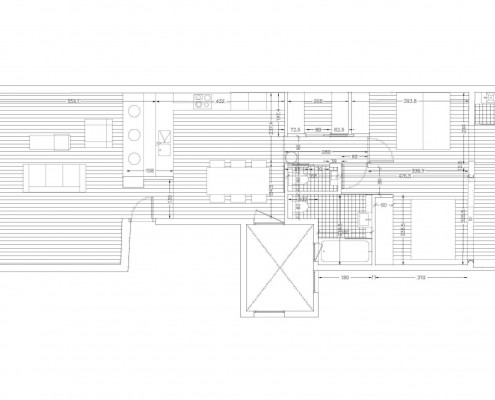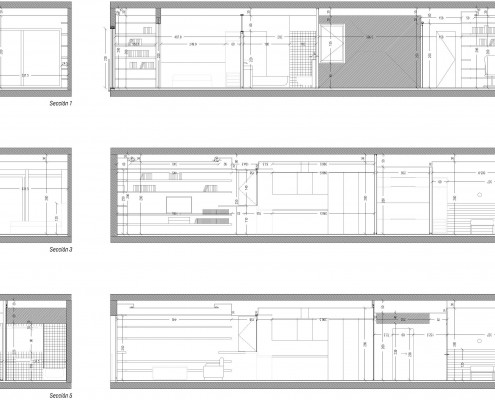FACT SHEET
Title:Filmmaker Apartment
Location:Barcelona, Spain
Year:2008
Program:ressidential
Status:commission, built
Team:Josean Ruiz Esquiroz
Nacho Ruiz Allen
Lucía Martínez Trejo
TEXT
The project aims to upgrade an apartment for its new owners: a couple formed by a film director, a book editor and their young daughter.
The refurbishment reorganizes the existing space, avoiding the excessive previous segregation, which included blind bedrooms and corridors. The new program divides the daily activities in two main areas:
The public area, oriented towards the street façade, is an open and continuous space. The “false” continuity of movement in cinema with its 24 frames per second is reinterpreted as the formal solution of the ceiling. 48 different sections reconstruct a hanging landscape that serves to filter the numerous combinations of artificial light, and climatization. Several of those sections fold down vertically to form shelves and a table in the study area.This space is divided into two areas, office-living room and kitchen-dining room. Two of its walls had been covered with magnetic blackboard paint that serves as a black canvas for the brainstorms that could emerge at lunch conversations.
The private area is oriented towards the courtyard. A sliding glass door separates it from the public area. The bedrooms are quite different; the bigger one has a full bathroom and the two thirds of the glass gallery. The smaller one has a shower and a washbowl. The gallery space of both bedrooms has been perceptively doubled with big floor to ceiling mirrors.

