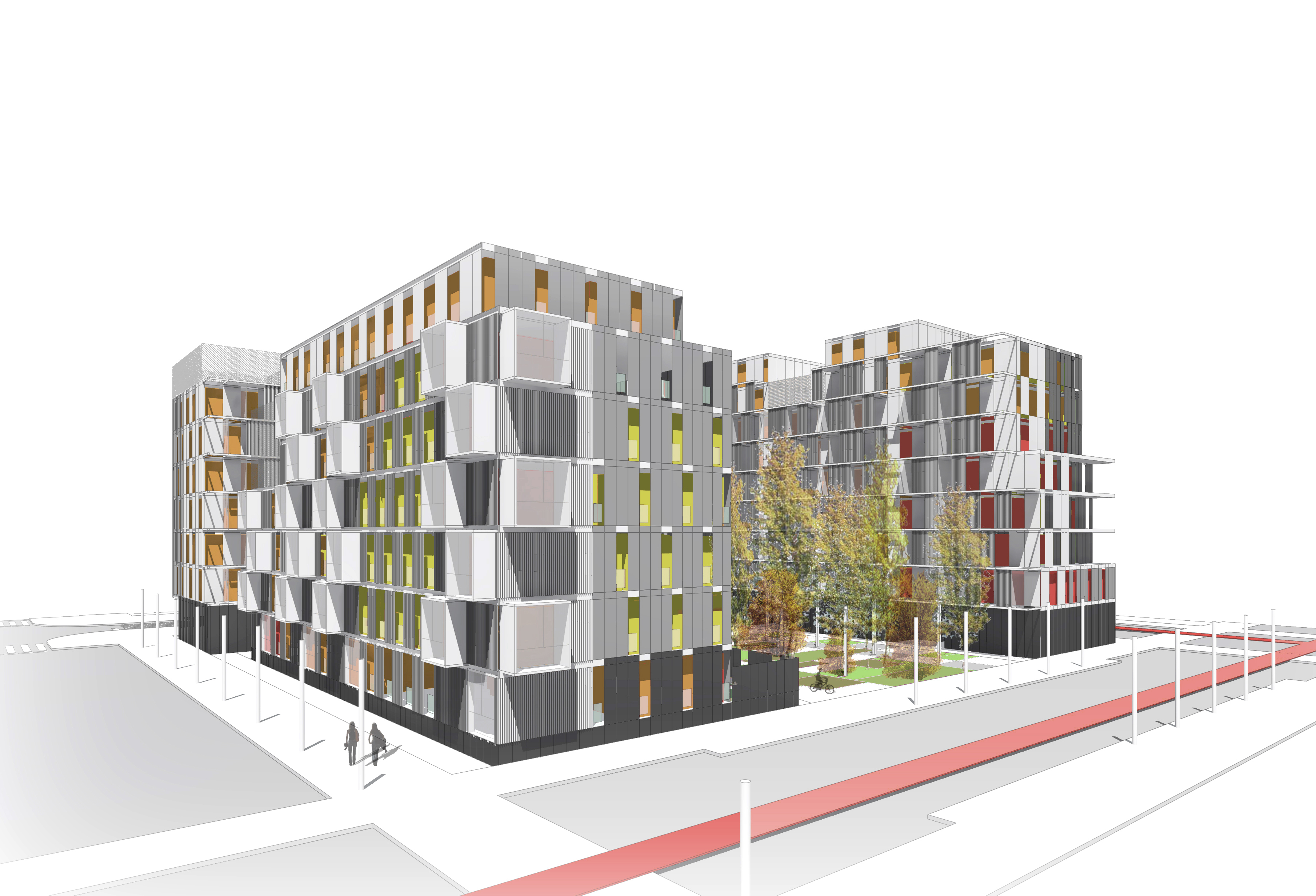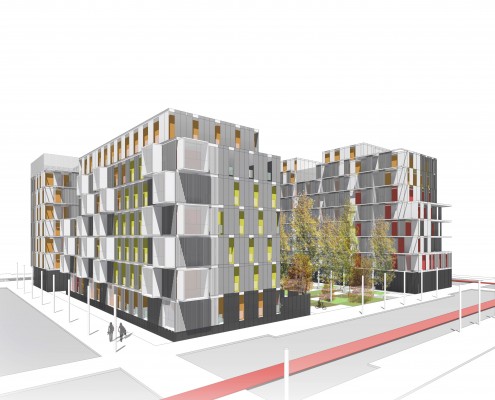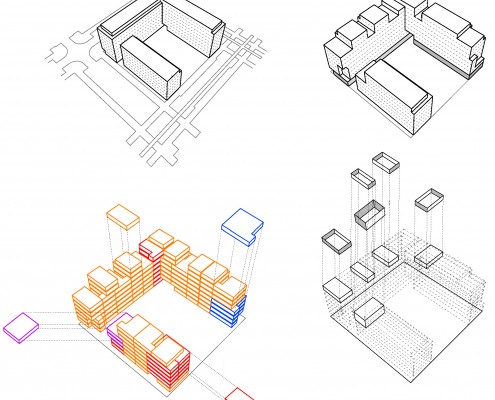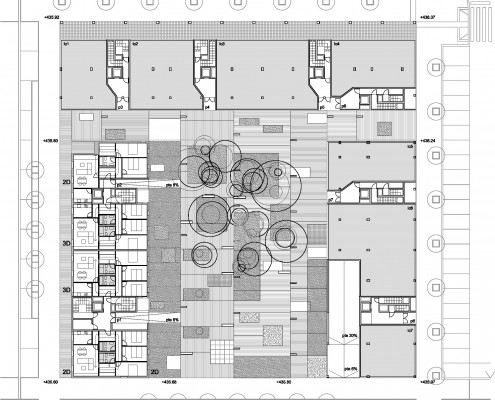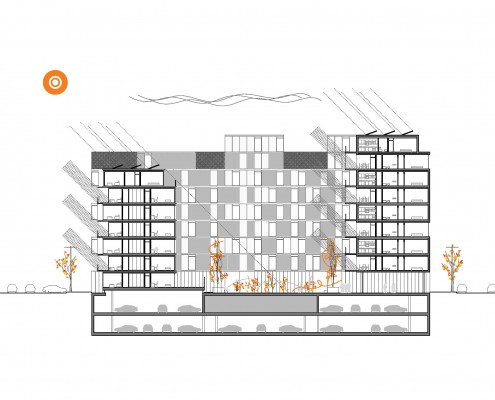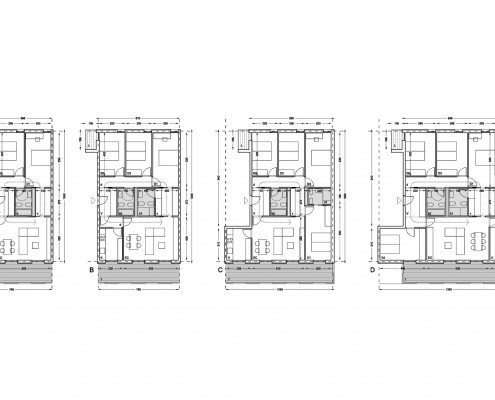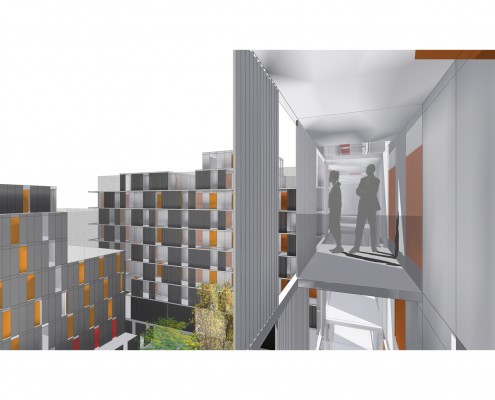FACT SHEET
Title:Lezkairu Housing
Location:Pamplona, Navarra, Spain
Year:2011
Program: residential
Status:competition
Team:Josean Ruiz Esquiroz
Nacho Ruiz Allén+Sara López Arraiza
Marta Muñoz
TEXT
SOCIAL HOUSING IN LEZKAIRU
Phase Change solves 115 houses in a L shape plot in Lezkairu, Pamplona, responding to three
different themes: a urban response (voids in the wall) , a constructive response (“the fugue”
as a modulated variation ) and a typological response (double orientation units).
Urban: Voids in the wall. To reduce the scale of the huge wall that the urban plan allows, a
number of “voids” are carved, lighten their presence and give the block a human scale. These
voids will be used as paddle tennis courts, basketball, or controlled spaces for outdoors leisure.
Construction: “Fugue” as modulated variation. The project is completely modulated, but as in
Goldberg Variations, the position and the rhythms of the holes break the uniformity of the
grid, avoiding the excessive monotony of social housing.
Typology : double orientation units around a core. All the apartments have double
orientation and direct sunlight throughout the year . Their layout is characterized by including
the possibility of circulation around the central core of wet rooms. The houses are 13 meters
deep , plus 2 meters large terrace whose edge shutters avoid direct sunlight .

