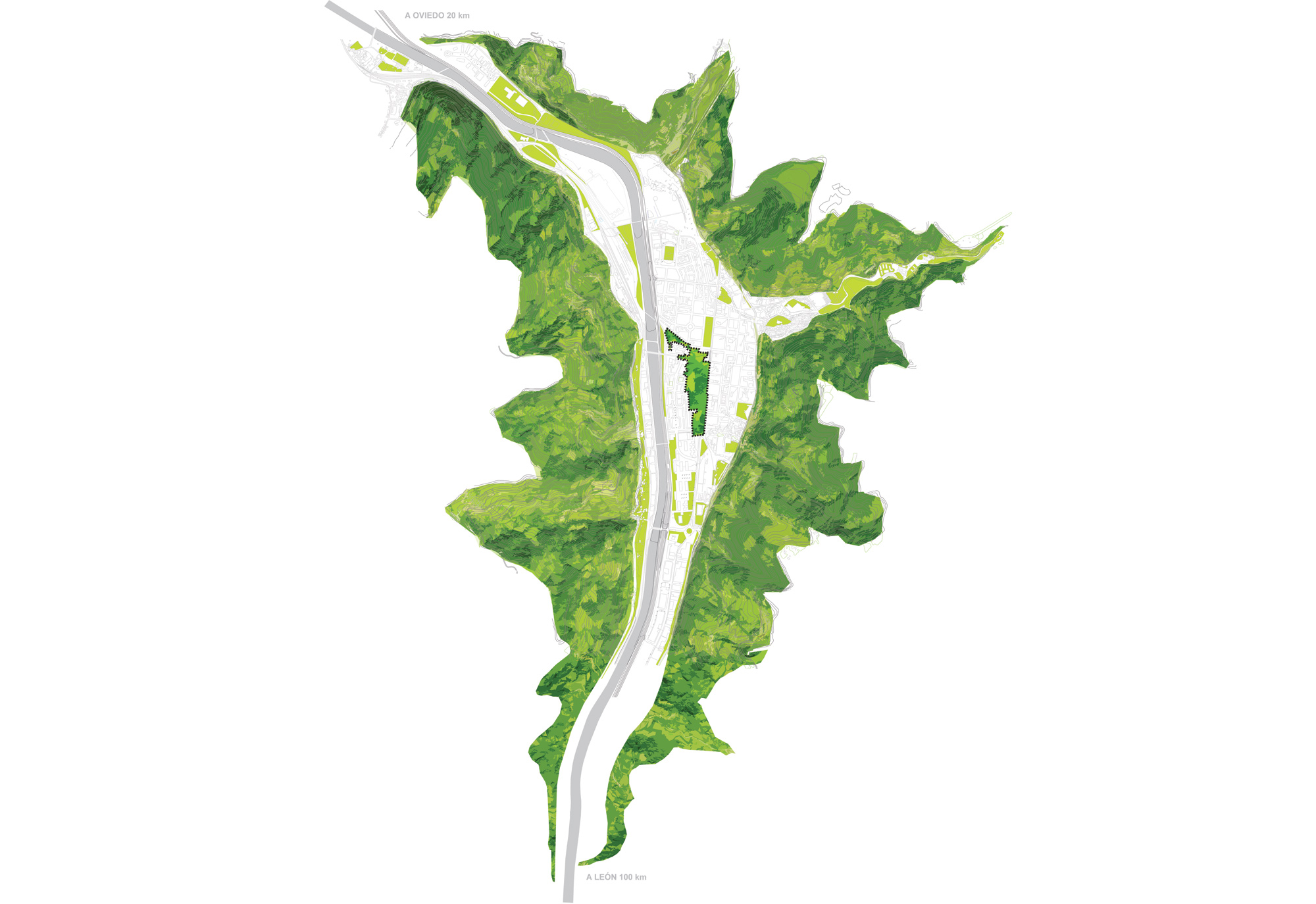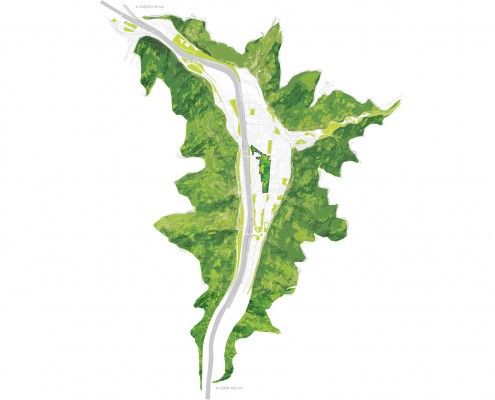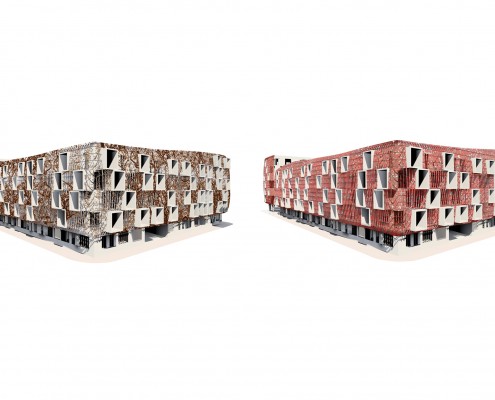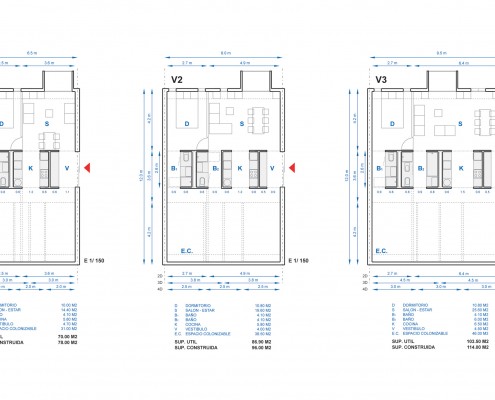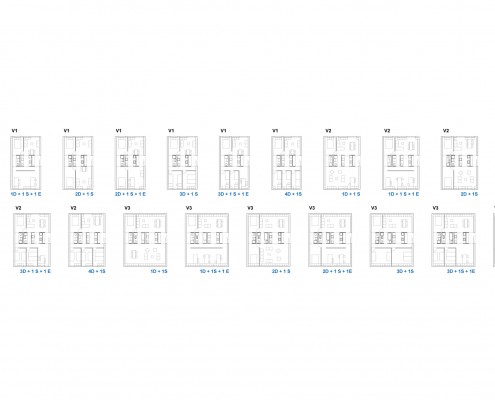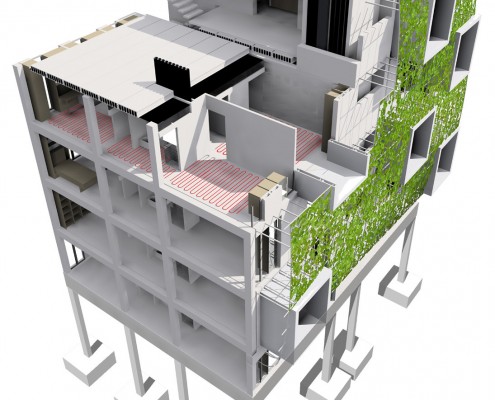FACT SHEET
Title: Veitchii 121
Location:Mieres, Asturias, Spain
Year:2006
Program:master plan
Status:competition
Team:Josean Ruiz Esquiroz
Nacho Ruiz Allén
TEXT
Mieres is a small industrial town in the center of Asturias, Spain, surrounded by a breathtaking
backdrop of sensual green mountains. At the heart of the town, in a solar called Vasco
Mayacina, we propose to break down the Urban Plan of closed blocks, with an artificial
landscape generated with a double organic skin, which dissolves the rigid geometric of the
Plan. Tired of closed blocks, resulting from the real estate speculation misunderstanding Macià
Plan, we break the corners to make all courtyards accessible, with the hope that the citizens
themselves will inhabit this second level of public spaces.
The inner distribution of the apartments, develops a scheme that allows its adaptability to
future vicissitudes. Mortgages last much longer than some family structures. Basically, It has a
minimum functional Unit, to which its added a neutral colonizable space (EC). All the houses
are divided into three zones-bands: a first façade band with a double bedroom and a small
living space, a second strip with kitchens and bathrooms acting as a filter, and finally a large
colonizable space, with no restrictions at all.
A series of energy saving systems are proposed, such as the vegetable skin with veitchii, and
one double glazing gallery for each house (greenhouse effect).

