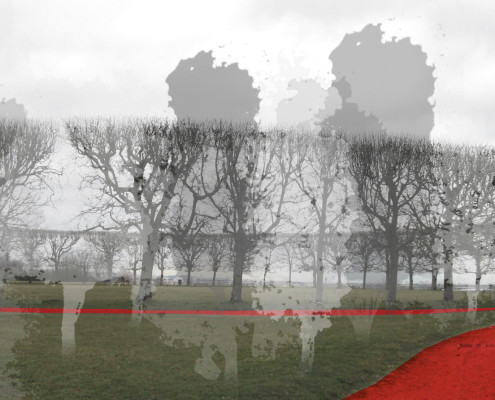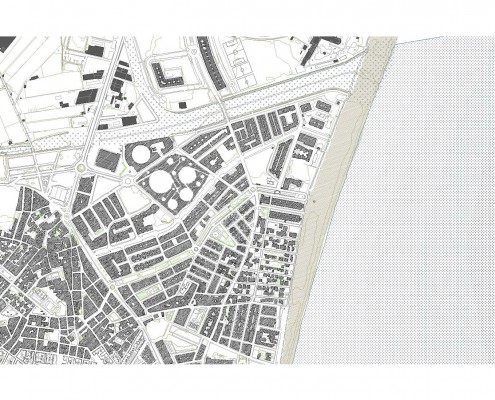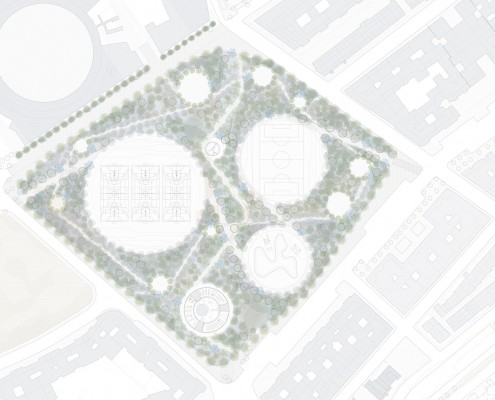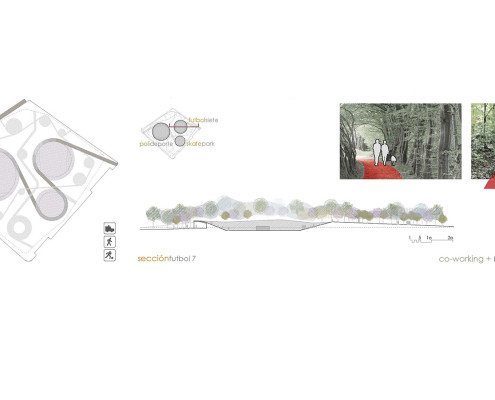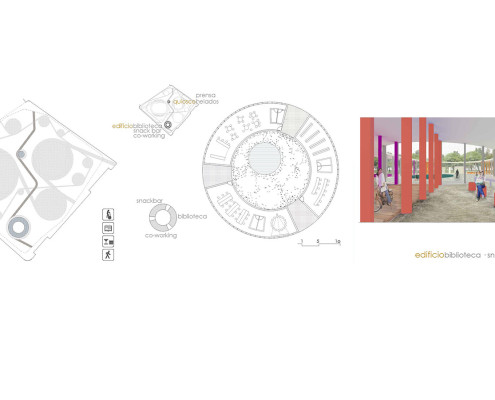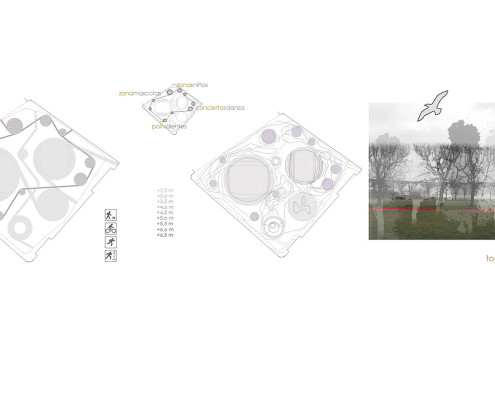FACT SHEET
Title:MoON collaborative landscape
Location:Roquetas de Mar, Almería, Spain
Year:2013
Program:landscape
Status:competition
Team:Josean Ruiz Esquiroz
Collaborations:Daniel Guerra
TEXT
MoON collaborative lunar forest
The proposal MoON generates a shadow and lunar landscape in the heart of the sunny Roquetas de Mar (Spain). It will become a lush forest with circular voids, which connects the adjacent streets, integrating spaces for sports, recreational, cultural and productive programs in a refreshing environment. An ecological forest where craters and mounds become stands, stages and recreational mountains. A sustainable oasis that will be planted and sponsored by Roquetas´ citizens, lowering the cost of implementation.
Strategy 1_Sponsor a tree, plant a forest
Roquetas lacks a central park. We propose to construct a forest of 780 trees and 14 crater-voids with the cooperation of all the citizens. There will be used 6 low maintenance species of trees and a seventh artificial electrical tree o ELECTRE, which not only provides shade, but also captures sunlight for its conversion into electricity and lighting, emitting wi-fi and allowing recharging electronics. For watering the garden in such a dry climate, the proposal buries a network of cisterns located under the center of the craters, whose aim will be to reduce water consumption.
Strategy 2_Paths_N-S; W-E; LOOP
Three types of pedestrian paths are established. The east-west connection with 5 m wide, also allows double circulation for forester vehicles. The north-south connection with 3 m wide, restrains the movement of vehicles in one direction. Finally the perimeter loop will be used exclusively for cyclists and runners. The three types of roads lead tangential to the circular voids, embracing them all around their perimeters.
Strategy 3_Programs: Clearings in the Forest
The circular voids incorporate the programs into three levels: Level 1 (Ø50-86m): They are three voids containing 3 sports courts, football-7 field and the skate park. Its topography will be altered to accommodate different uses, the stands and the locker room. Level 2 (Ø16-38m): These are two voids which inhabit the library-coworking-café building and kiosk respectively. Level 3 (Ø10-25m): These are nine voids where you can find playgrounds for children, space for concerts and dance, pets zones and free programs.


