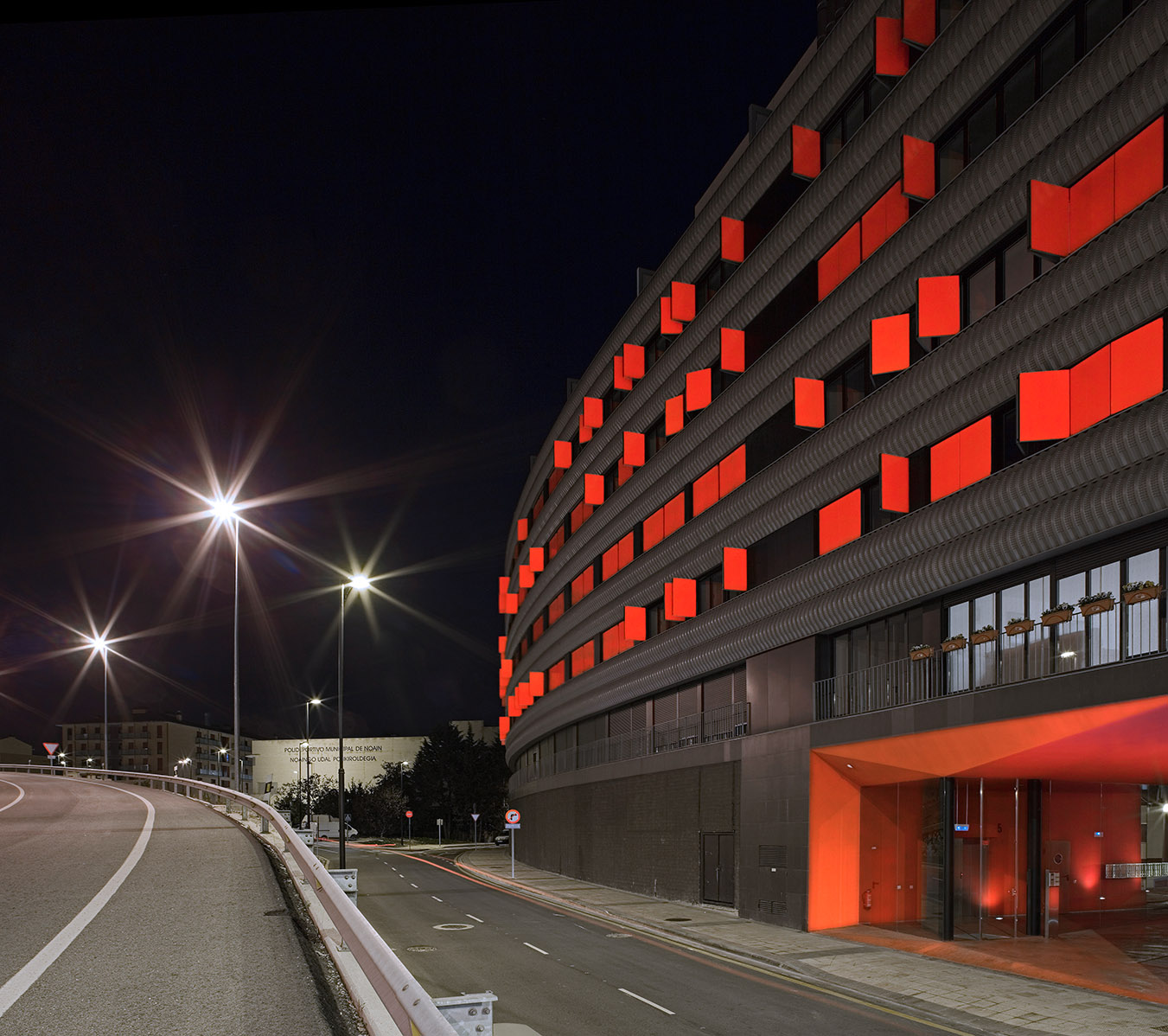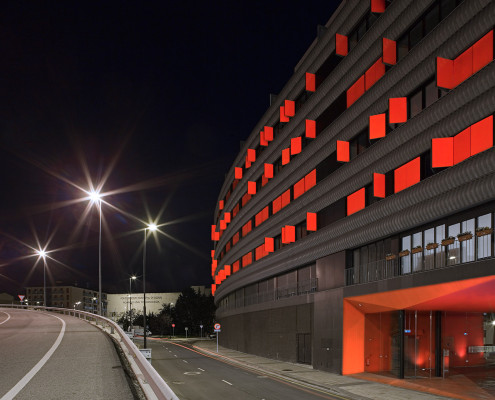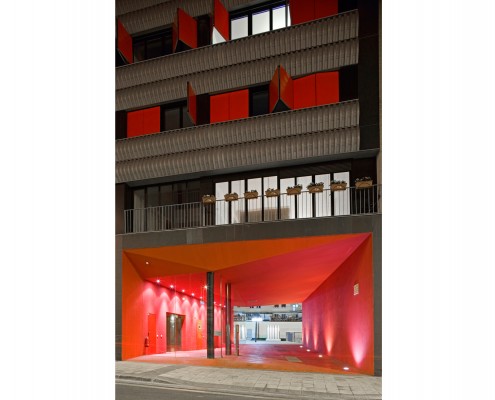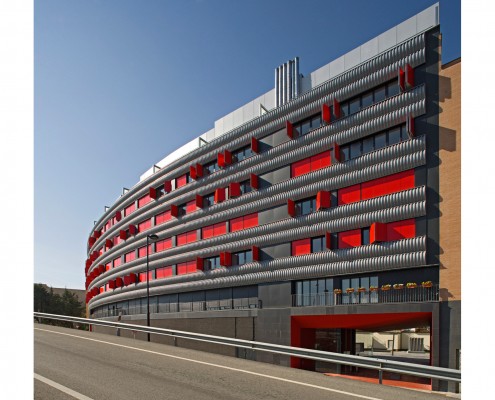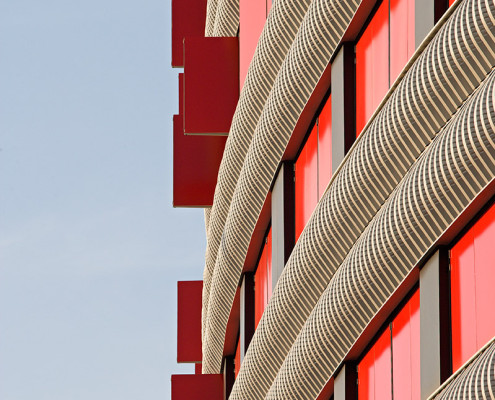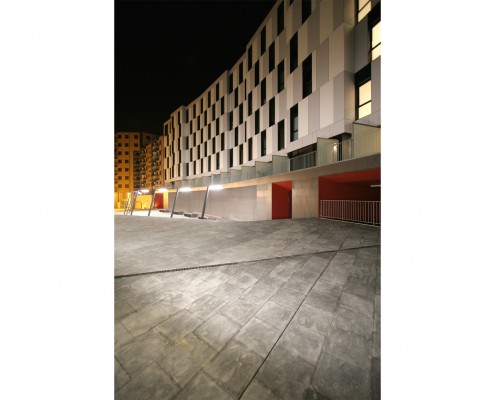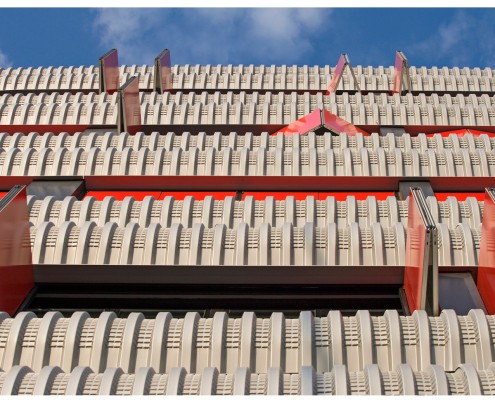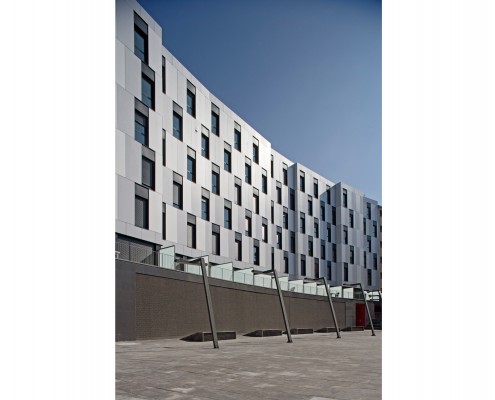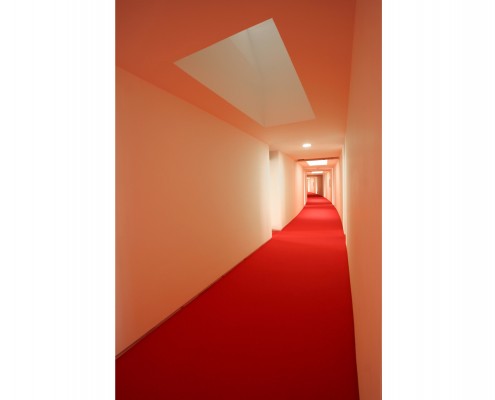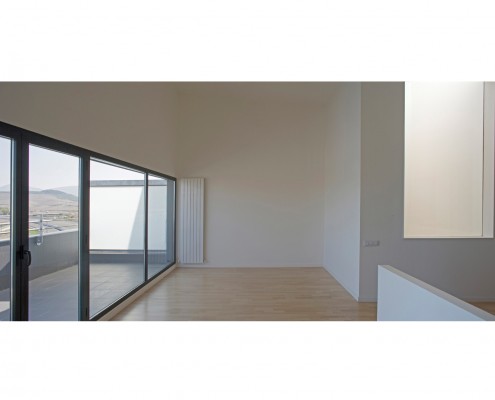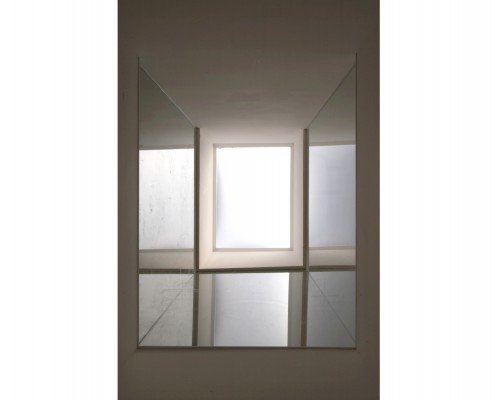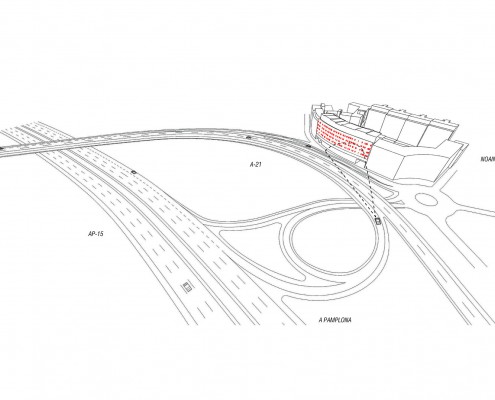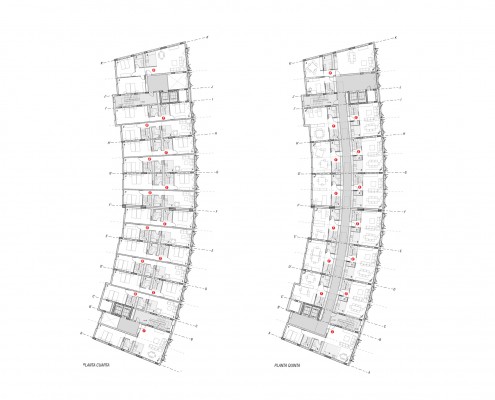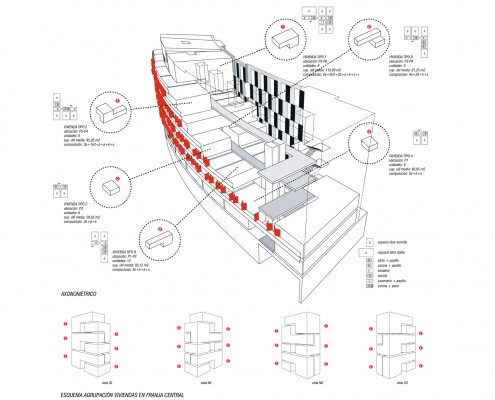FACT SHEET
ShortlistedX Spanish Architecture Biennale
Title:52 Apartment Block close to the Highway
Location:Noain, Navarra, Spain
Year:2004
Program:residential
Status:commission
Team:Josean Ruiz Esquiroz
Nacho Ruiz Allen
TEXT
The building is located near Pamplona, in the north of Spain, but its potential location would be nearby of any given highway. In this particular case, from every panoramic window, you may enjoy an amazing view to the highway that connects Pamplona with Madrid and Barcelona.
The shape and volume of this building responds to an urban masterplan which pretend to hide the back side of the existing urban fabric. The starting point for this project was, therefore, a curved building, about 60 meters long per 15 meters deep and 7 floors high.
This building was conceived as a retaining screen where two different conditions were negotiated: on the one hand, the infrastructural, marked by speed, efficiency and generic language; on the other, the urban fabric, characterized by domesticity, quotidianness and specificity.
This duality is solved consequently through a two-sided strategy: first, with a compact, horizontal and light façade facing the highway, which is materialized by a corrugated double-curved steel panel and red reflecting folding shutters; and, in the second place, with an abstract and fragmented façade on the opposite side of the building, facing the existing fabric. This façade has been built with fibrocement panels and vertical windows.
The housing typology offered here questions the homogeneity often imposed by the real estate bubble market, which only takes into consideration a specific and universal kind of family. As an alternative, we propose ten different types of housing, suitable to the different needs of the current heterogeneous society: small families with one or more children, couples without children, freelancers who may need a workspace at home, students, people who are single, retired, etc.
There are one to four bedroom apartments, measuring from 40 to 60 square meters, and distributed in one or two levels. Each of these types of housing works as a three-dimensional puzzle piece. And all together they fulfill the geometry of the given shape as in a Tetris game, leaving in the section core, three hollows that work as corridors located at the first, third and fifth levels. The final result is a housing assemblage whose distribution refers directly to Le Corbusier’s Unité d’Habitation. Besides, on the last two floors of the building there are courtyards through which natural light is permeated into the apartments and corridors.
The hollows and materials in the two façades state the duality of the infrastructural and the urban context mentioned before, without revealing the complexity of its inner heterogeneous typology. The characteristics of the interior have been concealed, refracting the exteriority without becoming pure mimesis or simulacrum.
This context actually seduces us due to its generic—even vulgar—character.

