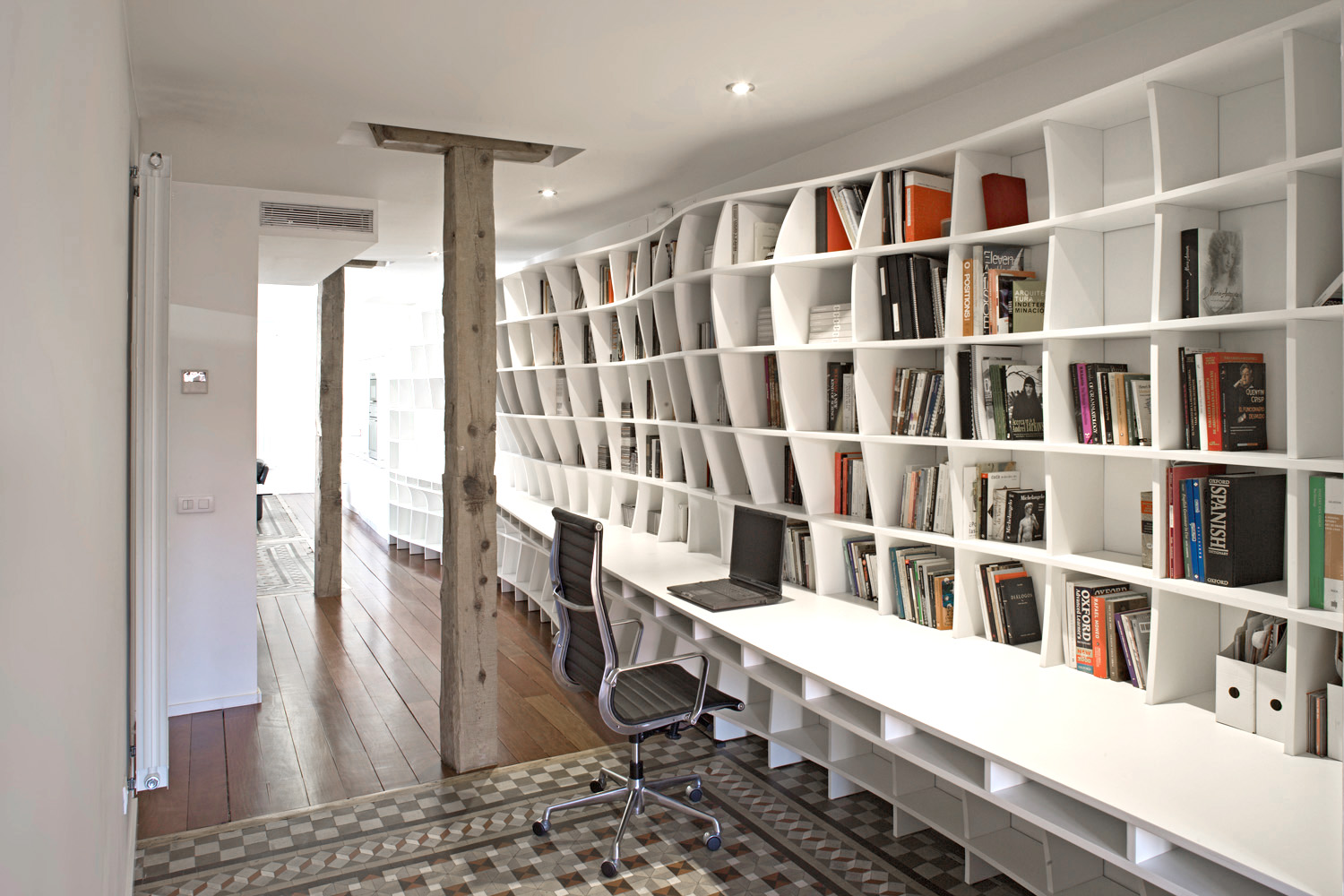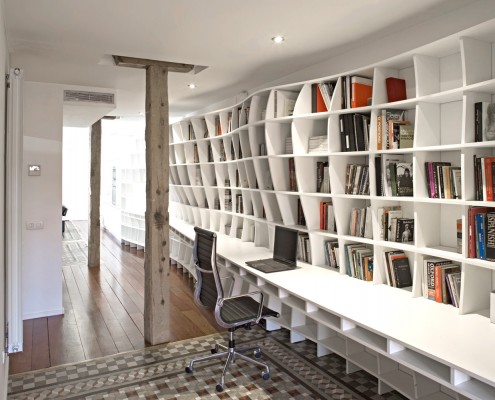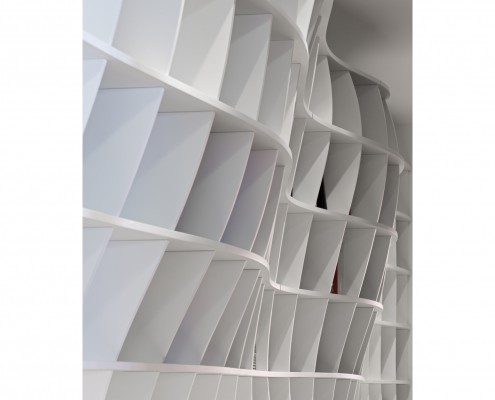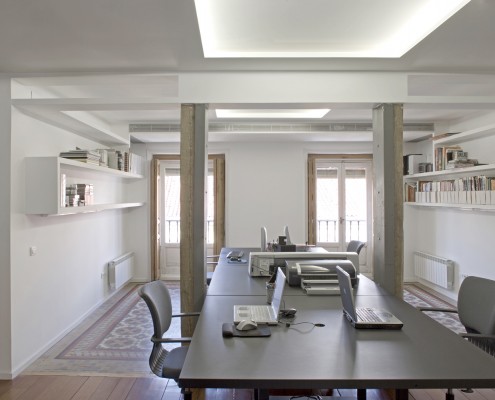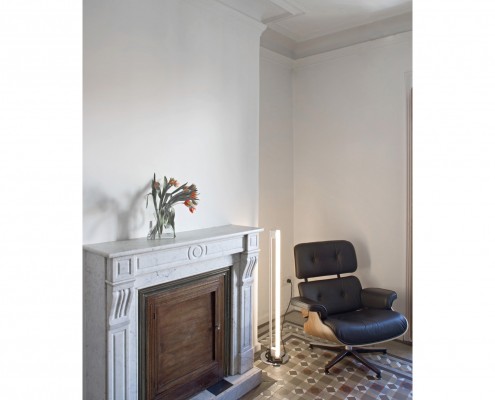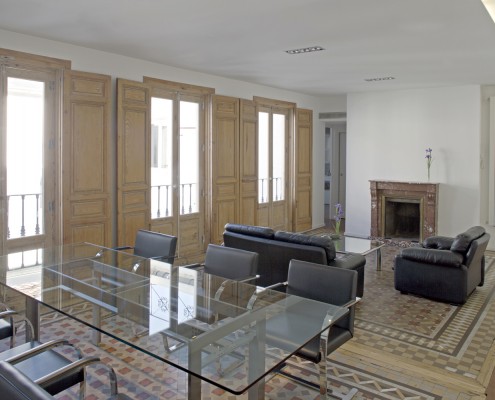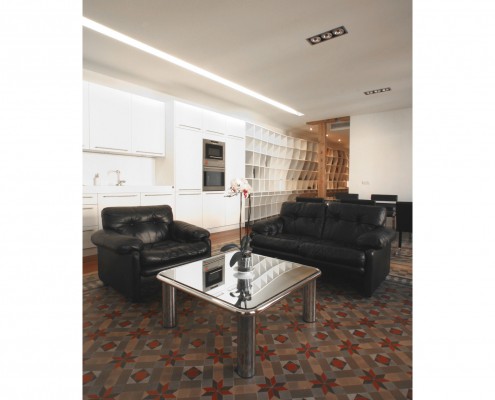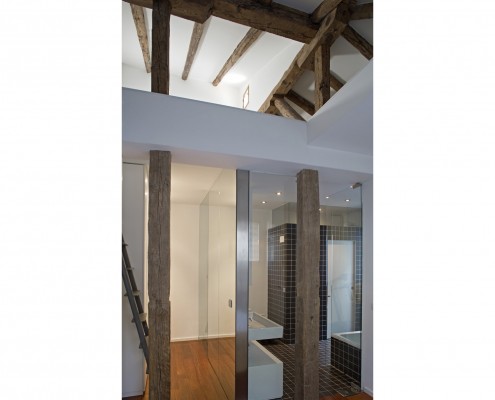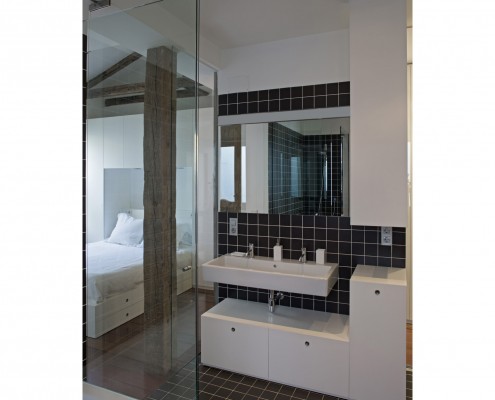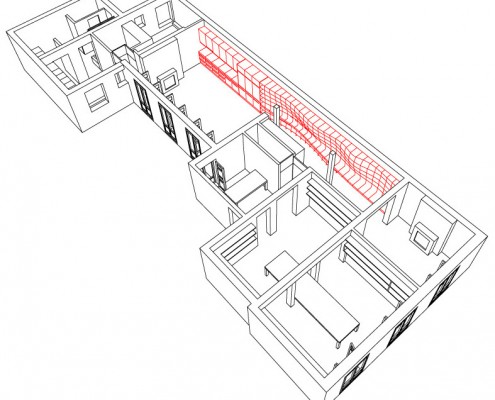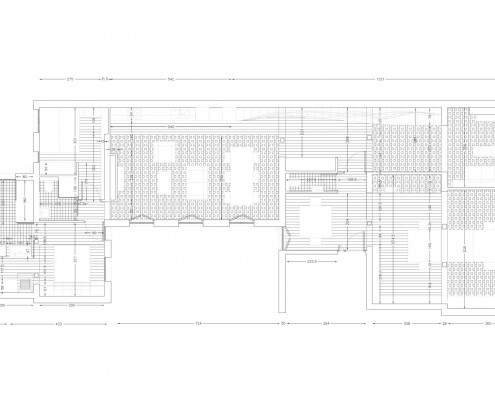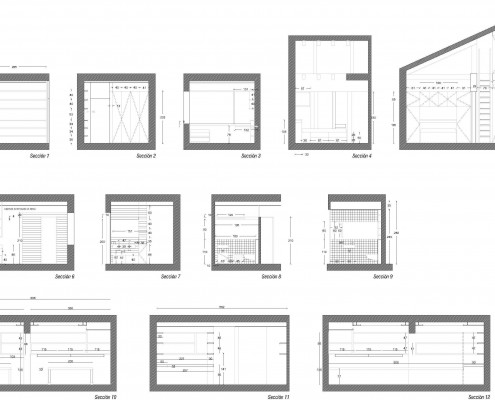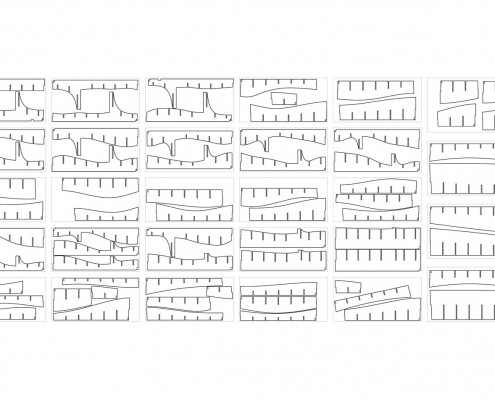FACT SHEET
Title: ZN Loft
Location:Madrid, Spain
Year:2004
Program:residential
Status:commission, built
Team:Josean Ruiz Esquiroz
Nacho Ruiz Allen
TEXT
This refurbishment aims to update an old residence located in the center of Madrid, to use it as dwelling and studio.
The new layout removes the hallways, residual spaces and blind rooms or bedrooms. It also makes a complete update of the electricity, heating and plumbing installations.
We have respected the most outstanding original elements, such as the hydraulic tile, both fireplaces, and the woodwork with its folding shutters.
The project is intended to give an answer to the three needs that are more and more present in our daily life:
The hedonistic activities, whose purpose is to satisfy our bodily needs; the accumulation spaces, inevitable in our capitalistic society; and the work space, where the spaces of production are getting more linked to the domestic every day.
These needs are translated to space in the project as follows:
The hedonistic activities are mainly located around the two inner courtyards. Thus, we get the big room for the kitchen/dining room, which merges preparation and tasting (production and consumption) both in the same space. We also have the master bedroom and its bathroom, which merge pleasure and rest in one single space.
The accumulation spaces are scattered. Basically, they consist of hidden closets and built-in shelves that cross the house lengthwise.
The fusion of production and consumption is revealed by the prominence of the piece of furniture that articulates the dwelling’s spine. Along fifteen meters, starting at the kitchen, this custom-designed piece (o_02 series) progressively changes and responds to the different elements it comes across: from a deep shelf it turns into a desk that is also used as storage.
Lastly, the work space is paradoxically the vaguest and most specific one. We say vague because nowadays, with a laptop and wireless connection, you can work almost anywhere. And it is specific because the territorializing structures (i.e. customs, fiscal, police and electoral bureaucracy), still demand precise coordinates and clearly-defined spaces. To that end, the studio has been placed in the most exposed space, right behind the entrance door. The privacy of the domestic is preserved. Not every visitor may go in…

