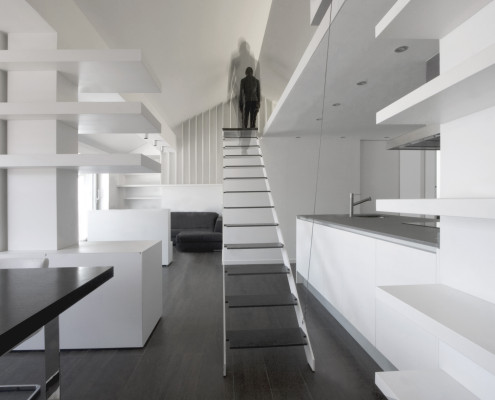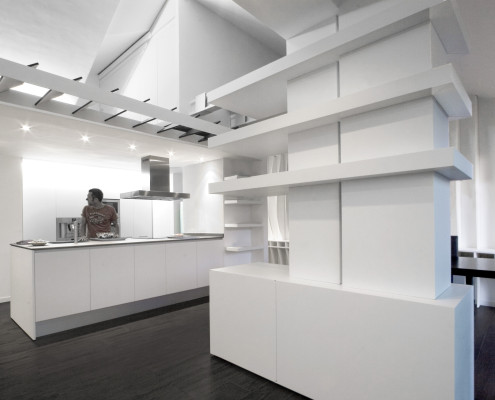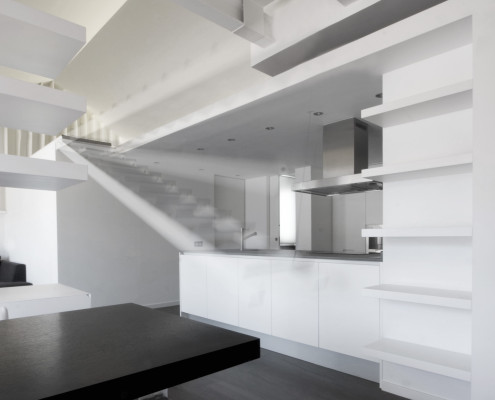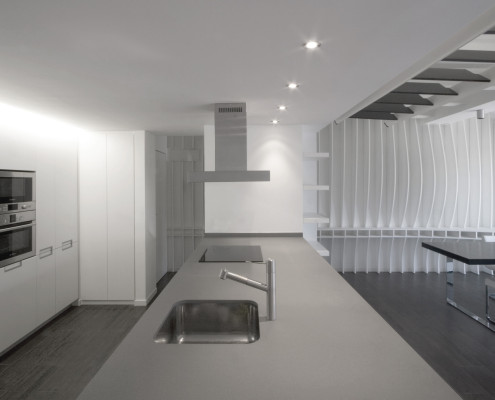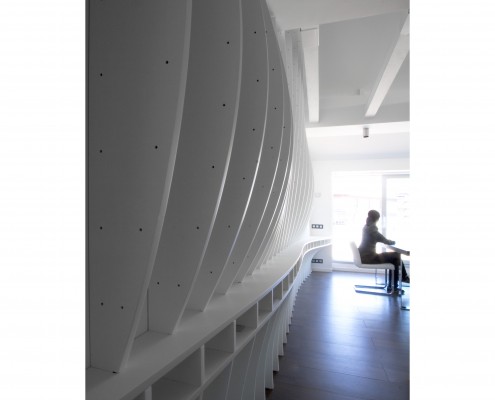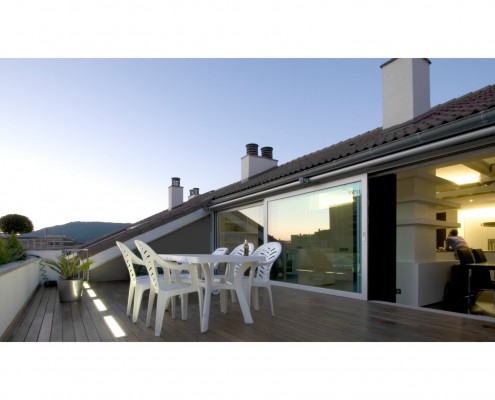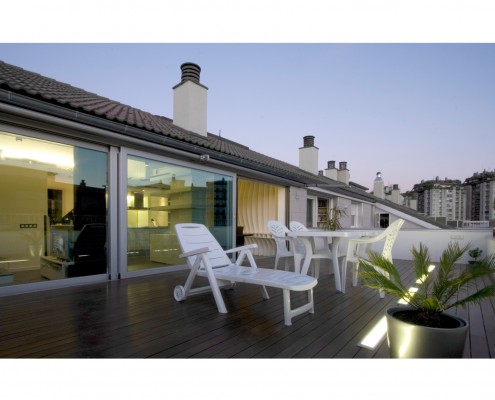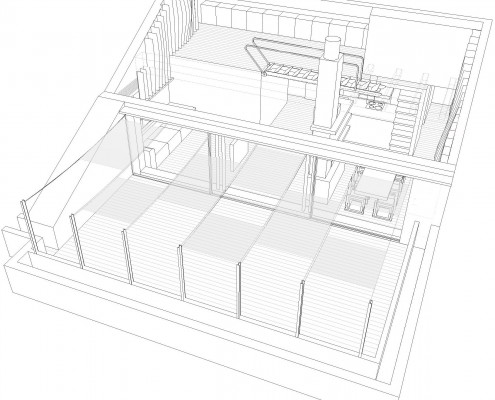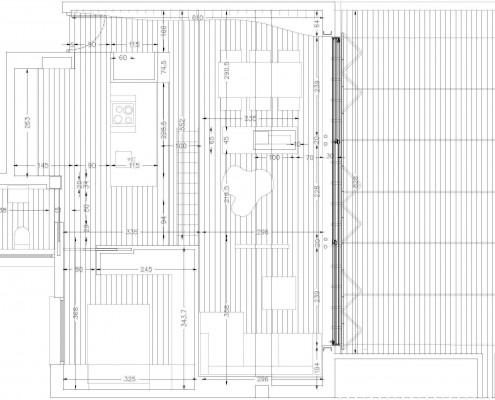FACT SHEET
Title:Penthouse Renovation Pamplona
Location:Pamplona, Navarra, Spain
Year:2008
Program:residential
Status:commission, built
Team:Josean Ruiz Esquiroz
Nacho Ruiz Allen
Lucía Martínez Trejo
TEXT
KILIKI PENTHOUSE
This is a microarchitecture exercise that attempts to solve the previous claustrophobic situation through several actions:
1.The demolition and reconstruction of the roof, obtaining a higher space, which matches internally the form of the roof.
2.The opening of a large window in the main façade, linking the inner space with the existing terrace.
3.A new interior distribution, segregating only bedroom and bathroom, and leaving the rest of the space (kitchen-dining-living room-study-terrace) open and connected.
The storage space in such a small area is critical. Therefore most of the partitions are “double” to house closets and shelves incorporated into the architectural space. Each of the two main walls holds the e_o5 shelves (series e_oO), which functions as a hybrid element between accumulation and production.
There is a mezzanine located over the kitchen and bedroom. A motorized mobile ladder allows reaching the upper level. The front of the terrace has a longitudinal pot where a screen of plants grows to assure privacy, and it´s expected to install a kind of Jaima awnings to avoid direct sun in the summer.


