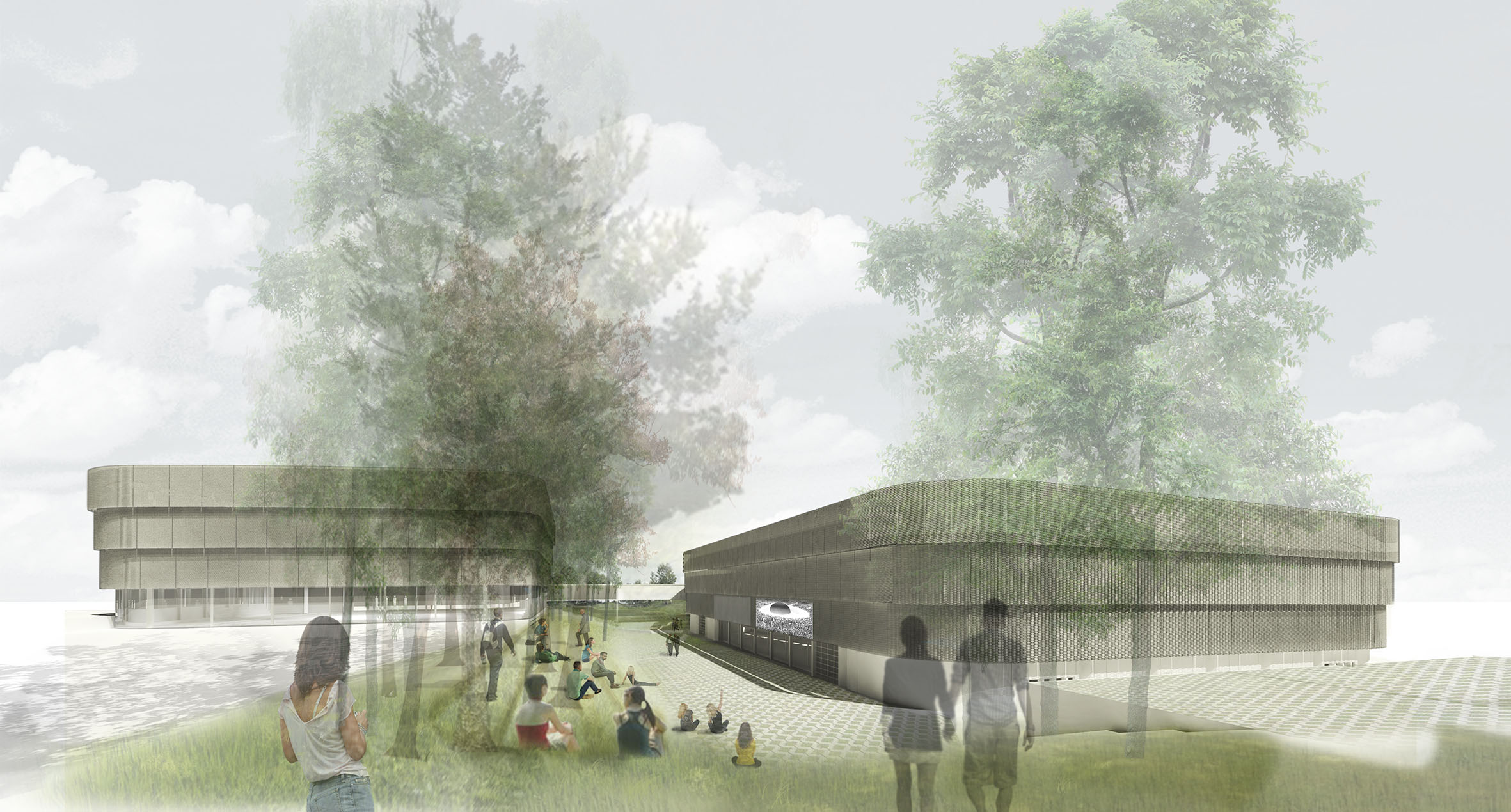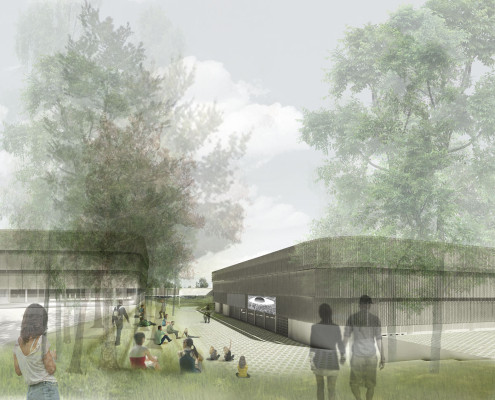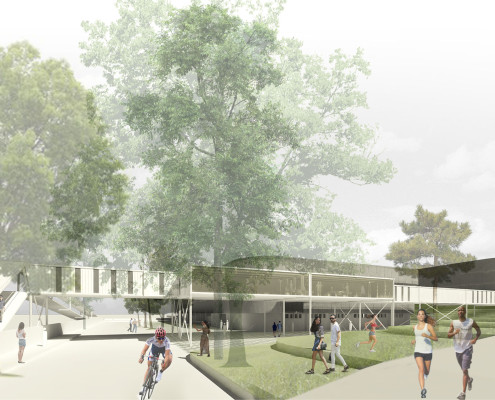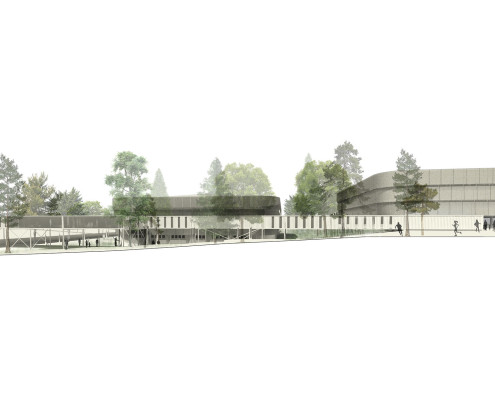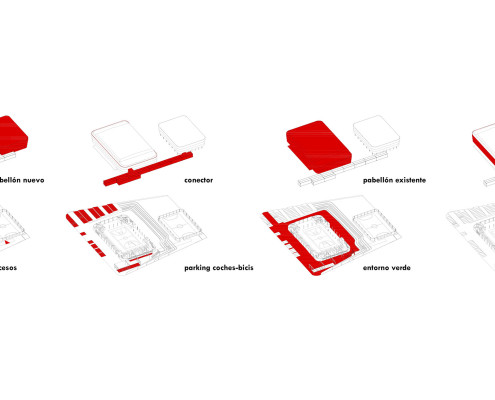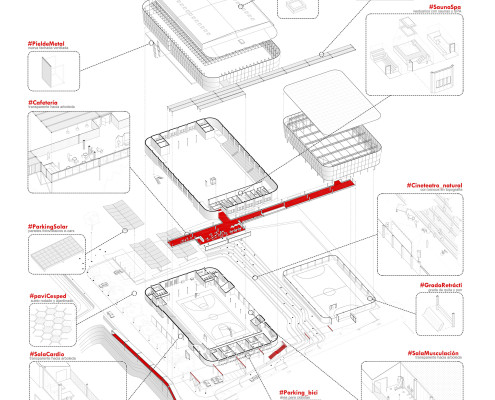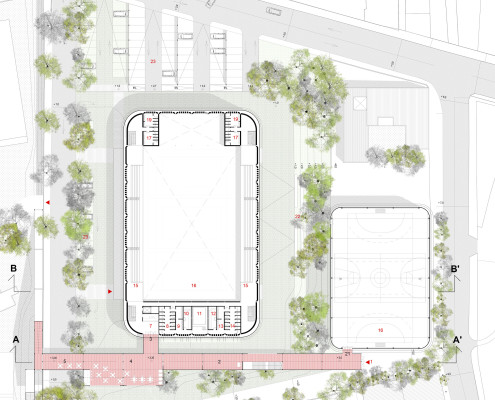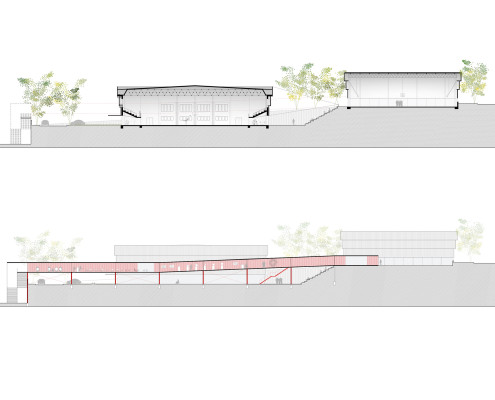FACT SHEET
Title:Sport centre Collado Villalba
Location:Collado Villalba, Madrid, Spain
Year:2017
Program:sport, cultural, mix-use
Status:competition
Team:Josean Ruiz Esquiroz+Marta Muñoz
TEXT
The future begins today. After the terrible crisis, where we have been full of pessimism, we must look at the present with optimism. Connecting Futures aims to provide a technological, lightweight and unified solution to the existing pavilion and its future expansion. Two resounding volumes that will connect each other and the sports city, through a third body, a connector that will act as an inhabited bridge.
Future expansion: New sports field. In the current parking area, it is proposed an extension for sports fields. The construction of a very simple volume: a box of rounded corners, with a transparent ground floor, and three upper bands staggered in section, which produces a protected perimeter of shade and rain. The structure is made of metal frames and the light cover, with a tetrahedral spatial mesh.
Future of the Past: Regenerate and reprogram what exists. The existing pavilion is reprogrammed, on the ground floor and first floor, and between them a transparency is created from the street to the area where future theater and landscaped cinema will be placed. The four corners of the pavilion are rounded, increasing the interior space and avoiding the current corners, full of detritus. The thermal insulation is increased and a new metallic skin is installed, with the same three-band system of the new pavilion. The roof is modernized, re-waterproofing and opening skylights to reduce the energy bill.
Connecting Futures. The two sports areas, unified by form and material, are connected to a linear building constructed by recycling 40-foot containers assembled in three areas, the access, circulation and exhibitions area, the cafeteria, meeting room and children’s area, and finally the containers that form a pedestrian bridge over Feria Street, connecting with Collado Villalba sports city.
In a wooded landscape. The space between the three buildings is reorganized, eliminating the existing asphalt ring and enhancing the trees and a passable vegetable soil. In the slope between the pavilions are natural steps, where you can enjoy cinema and open-air theater and the parking moves to the triangle that forms Peñalara Street and the current sports center, with a lawn pavement and some photovoltaic pergolas, which will load e-cars, e-bikes and led lighting.
The design to reprogram the existing pavilion and the expansion of the new pavilion aim to increase the public offer for the practice of sport, in a pleasant, peer and technologically advanced environment.

