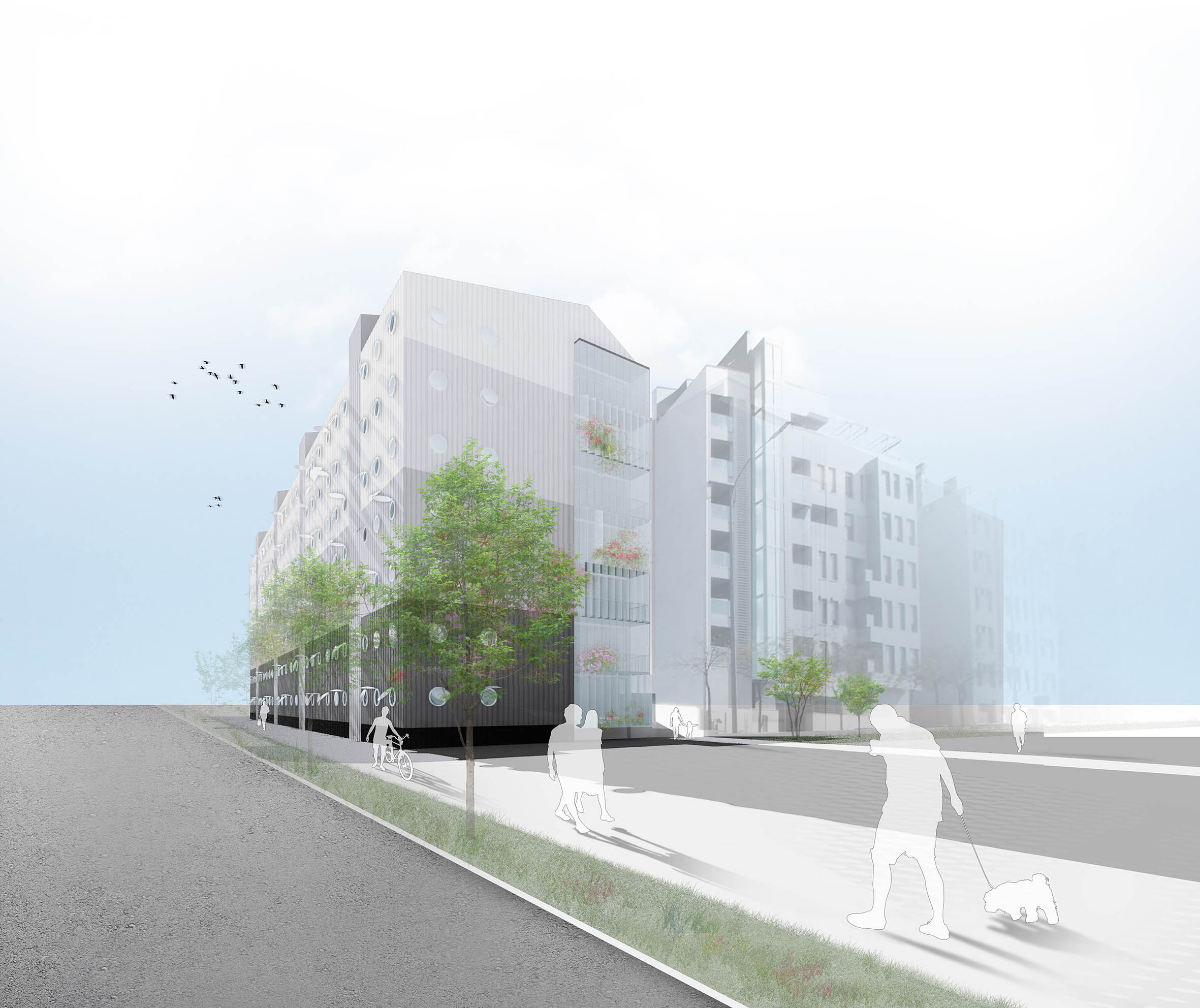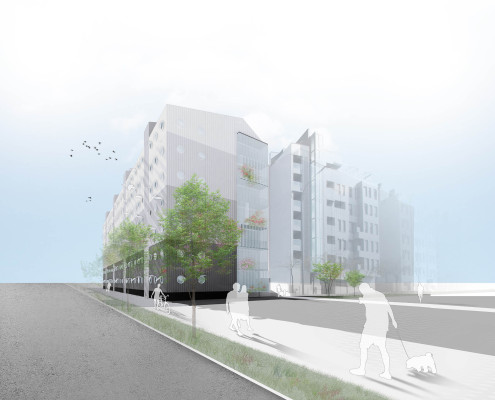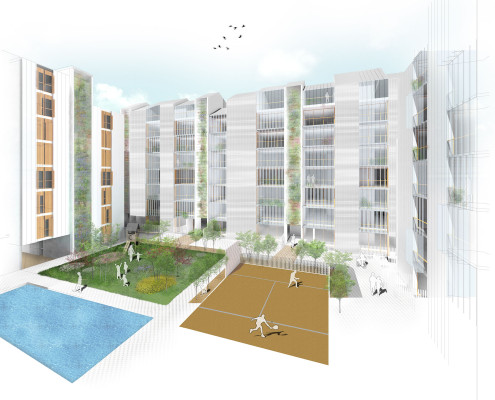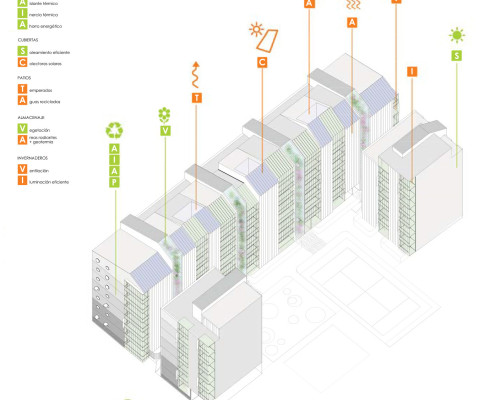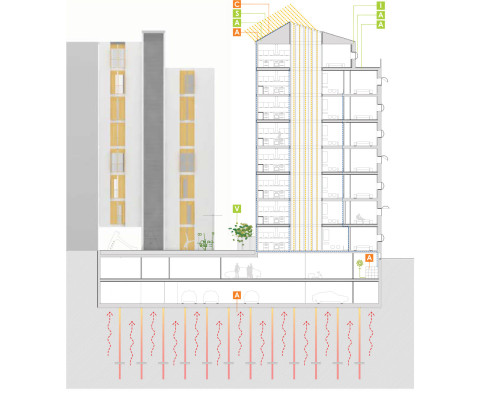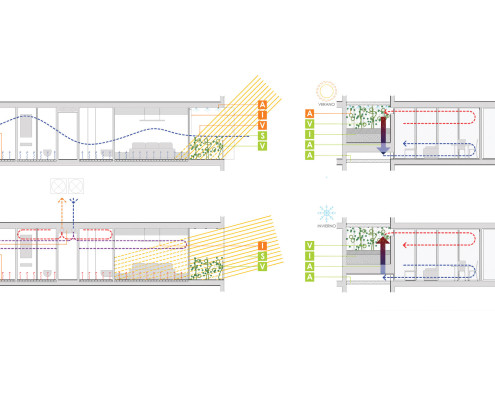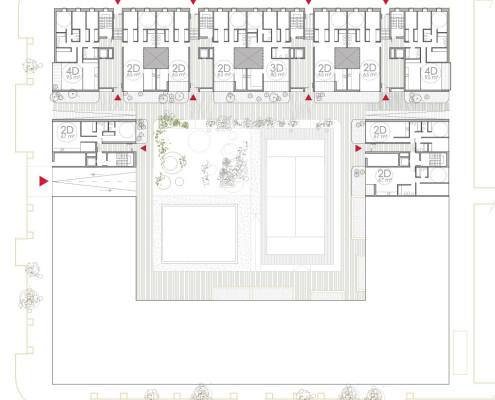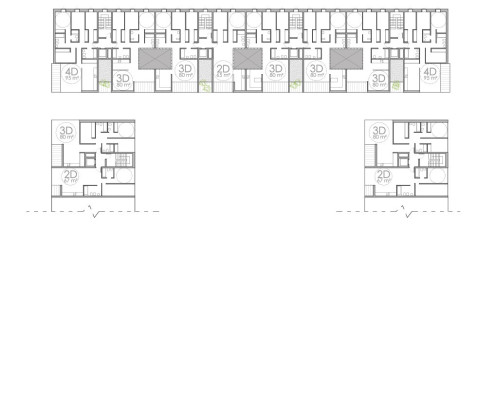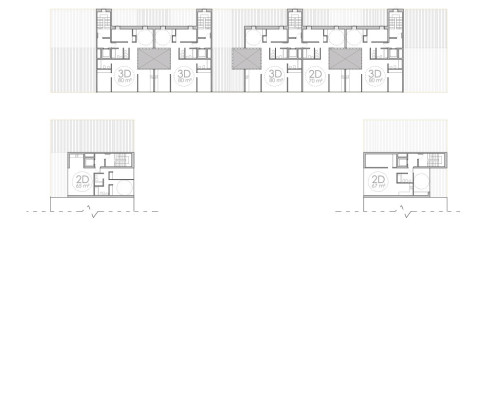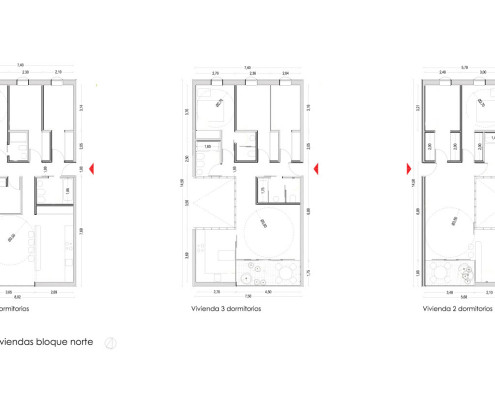FACT SHEET
Title:Madrid 00
Location:Madrid, Spain
Year:2015
Program:residential
Status:competition
Team:Josean Ruiz Esquiroz+Marta Muñoz
TEXT
PASIVACTIVA design proposes 90 homes divided into three volumes. This design avoids closing the block in its corners, leaving an open street which gives access to a courtyard. This courtyard is divided into three parts: A swimming pool, a paddle tennis court and a playground area for children. The intention of the design is to unify this space avoiding fences or excessively differentiated treatments. The apartments are organized internally by filters. All are open-ended and have sunny galleries and cross ventilation. The bedrooms are placed in the north and east part. PASIVACTIVA design proposes twelve energy-saving strategies, six passive and others as active.
Wood panels. Structural laminated wood panels, reusable and recyclable.
Thermal insulation made of wood fiber, ensuring low transmittance and energy demand.
Suns optimized according to orientation, with elements of protection and solar panels.
Thermal inertia achieved though greenhouses, introducing heat or cold by means of electrical ventilation.
Greenhouse with deciduous vegetation. And low maintenance native vegetation.
Energy savings up to CO2 emissions <0. Radiant areas + geothermal. Radiant floor for heating and cooling. Solar energy collectors thanks to the morphology of the roof. Temperated in real time. Indoor courtyards covered in winter that redirect light. Efficient lighting. Ventilation and Vaporization with enthalpic recuperator. Vaporizers placed on terraces. Recycled water Rainwater collection on deck and gray water recovery. [/av_toggle] [/av_toggle_container] [/av_one_third]

