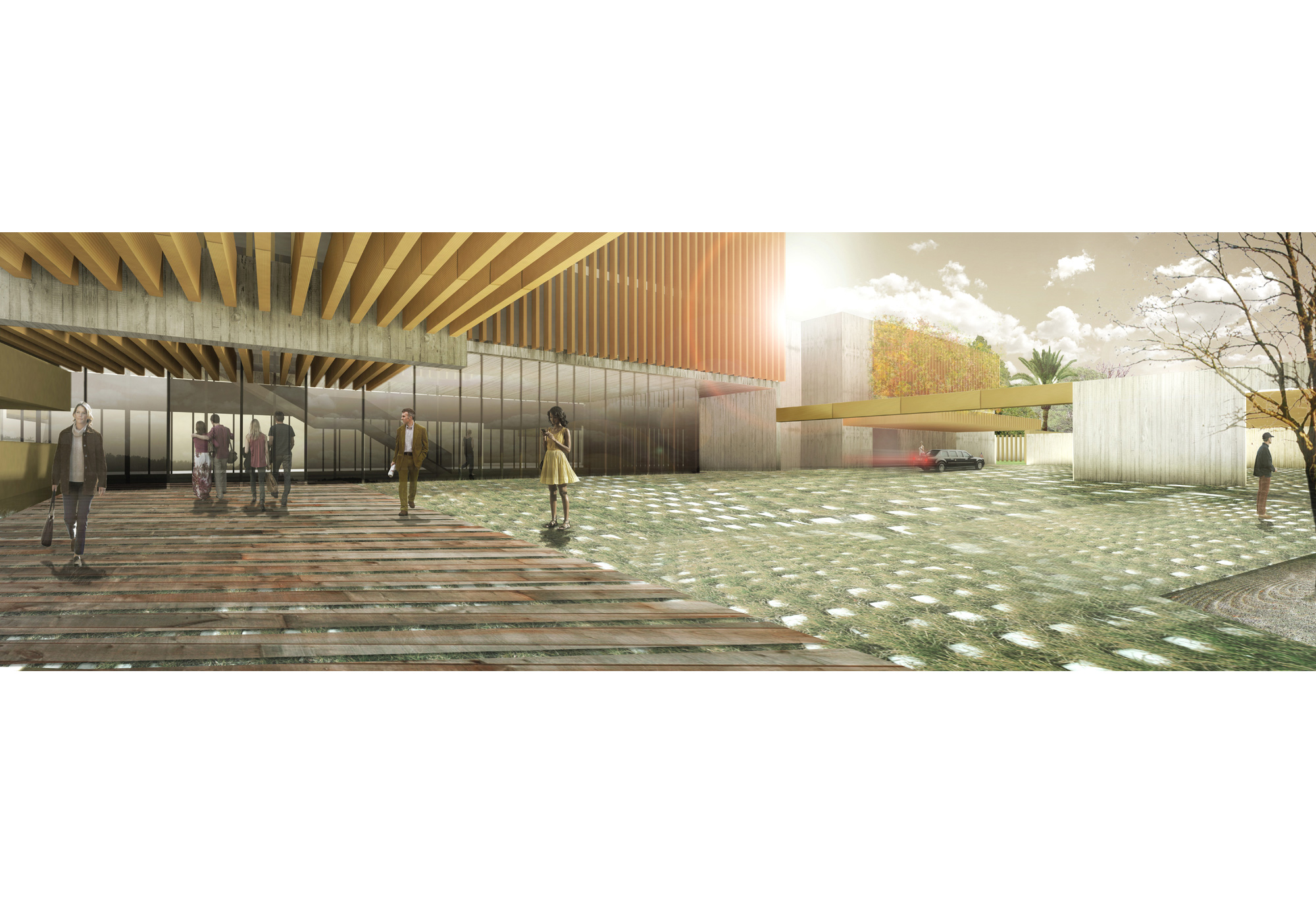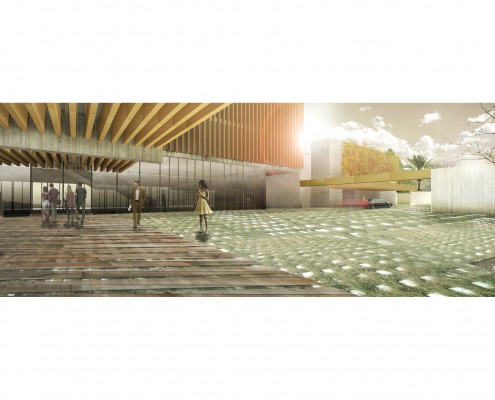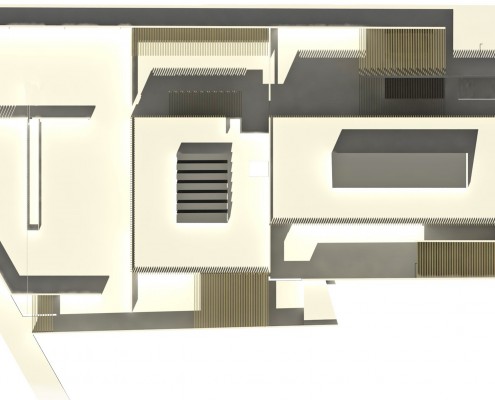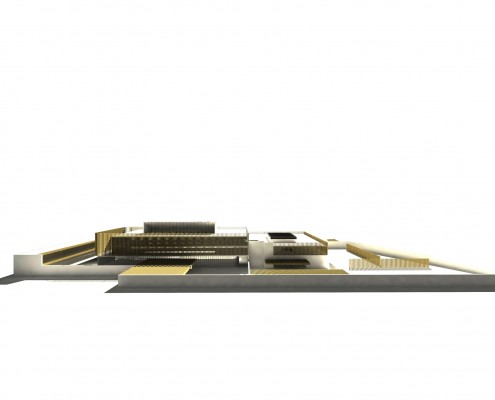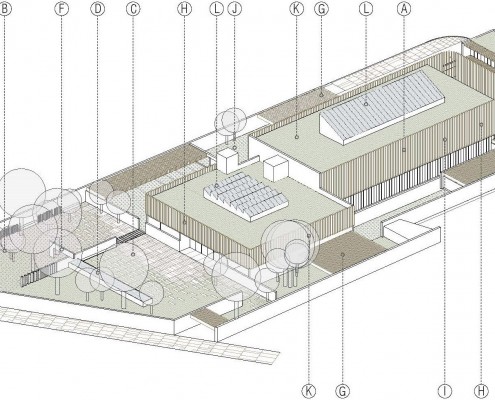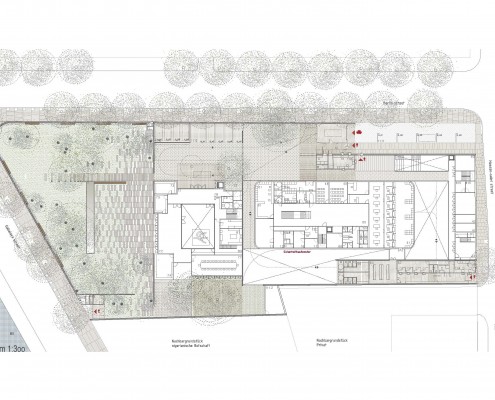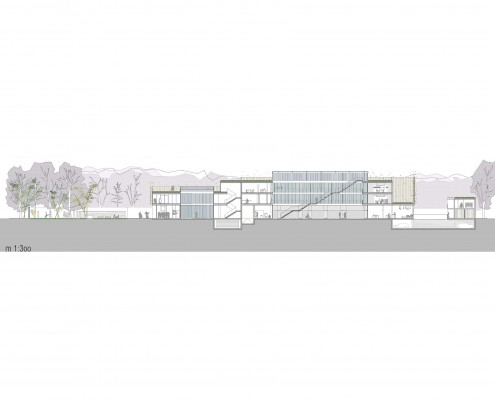FACT SHEET
Title:German Embassy in Cairo
Location:Cairo, Egypt
Year:2014
Program:office
Status:competition
Team:Josean Ruiz Esquiroz
Marta Muñoz
Collaborations:Daniel Guerra
TEXT
THE SHADER
The project solves with a maximum of simplicity and economy the complex program of the new German Embassy in Cairo. For security needs, it requires two separate entrances, one for citizens who request the services of the embassy, and a second for the officers, including the ambassador and his guests. Both entrances are designed under a pergola of 60cm ceramic tiles, which provide shade and coolness.
The access of citizens to the embassy building is produced by a covered corridor located in the southern zone, where the visa office dispatch isolated from the security zone.
The administrative zone is developed three-storey linear building, with great clarity in its distribution. The main entrance of workers takes place in the north side, adjunct to the service access to the lower garden parking area.
The ambassador’s residence has two-storey square plan, with a large atrium of light in its core. The lower level contains the living rooms and spaces of representation, and the top level unfolds the ambassador private family dwelling.
Around the residence, five different gardens unfold centrifugally for the enjoyment of the ambassador and his guests. Each garden is designed with a specific environment to delight the senses. They will be enjoyed by the ambassador´s guest in the shadow and fresh areas within the local trees and pergolas of the project.

