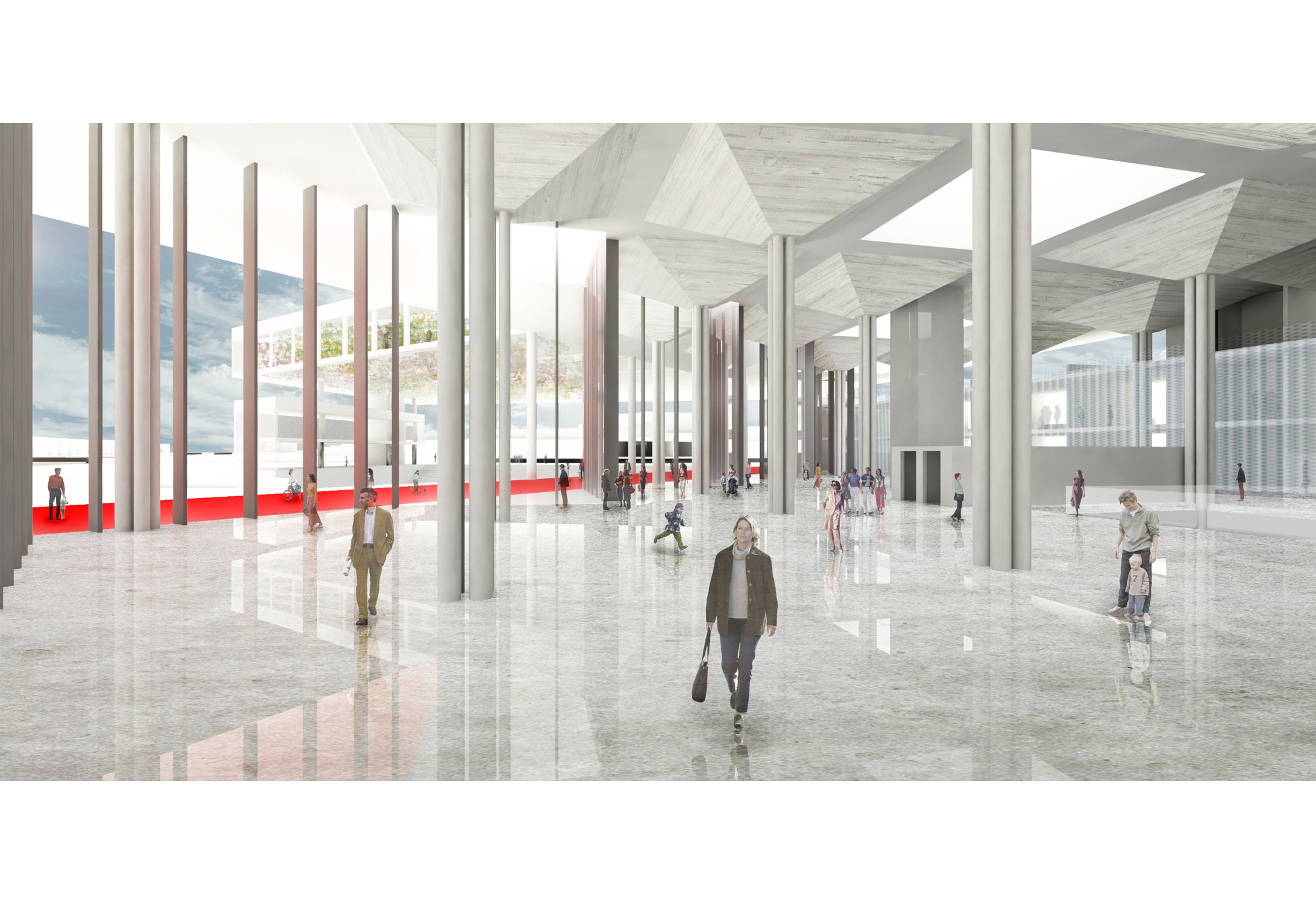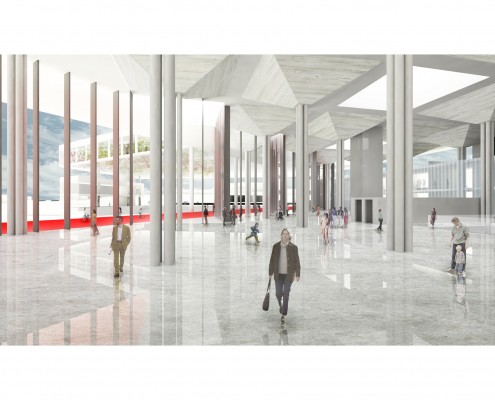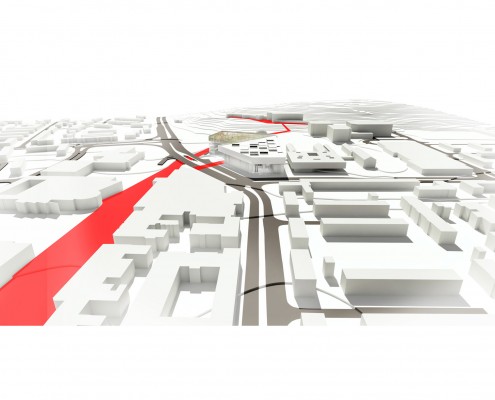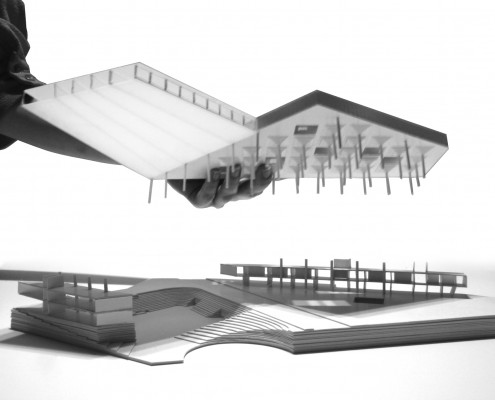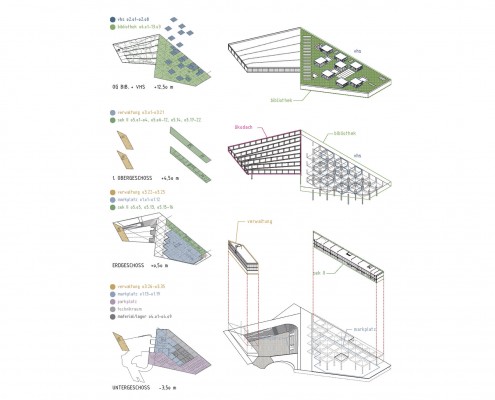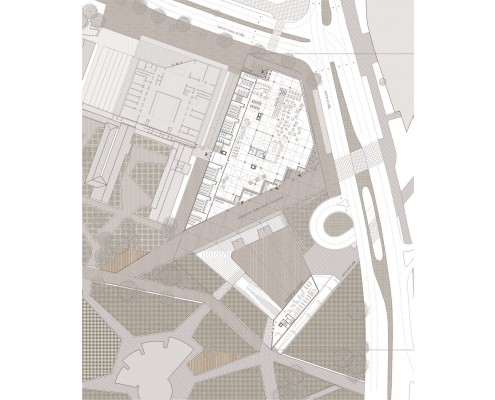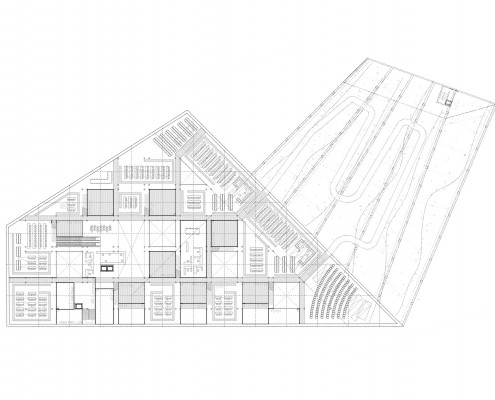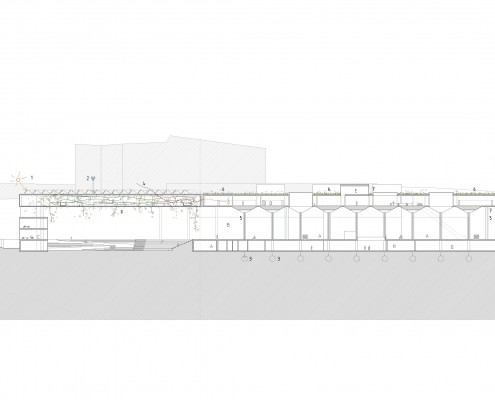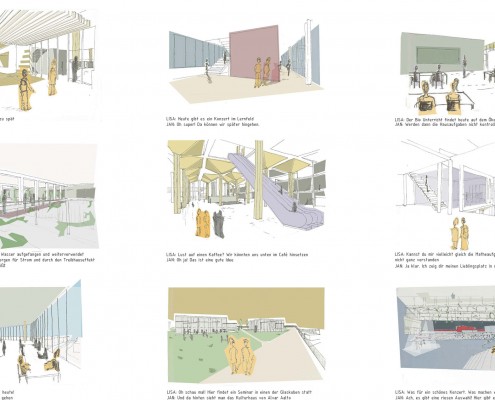FACT SHEET
Title:School and Library in Wolfsburg
Location:Wolfsburg, Germany
Year:2013
Program:culture
Status:competition
Team:Josean Ruiz Esquiroz
Marta Muñoz
Collaborations:Daniel Guerra
Santana Gumowski
TEXT
School and Cultural Center in Wolfgsburg
The proposal solves a complex hybrid program with a large unifying roof, under which we could find three basic urban zones: a heated atrium that gives a cover street and an exterior but protected concert hall.
The north triangular area, facing the Heinrich-Heine, Braunschweiger and Schillerstrase streets, is open to the urban center of Wolfgsburg, through a large hall of columns of 12 feet high. In this hypostyle hall the new Marketplace is located. Thereon, within the thickness of the roof, we find the library and the VHS. The east side is closed by a longitudinal building where the new school is located, which prolongs the comb structure of the existing school at Bildungszentrum verksnochschule.
In the southern part, there is a big open space covered without pillars, with an span of 50 meters, which introduces the exterior landscape of the hill within the big space for multipurpose cultural events.
Bordering the road which ascends to the Planetarium, the administrative building is located, supporting half of the large gardened roof. This large outdoor space features a series of steps and ramps which facilitate the circulations to the upper hypostyle hall of the Marketplace, and at the same time, it gives access to the programs that are under the large hall (multipurpose room, function room, etc.).

