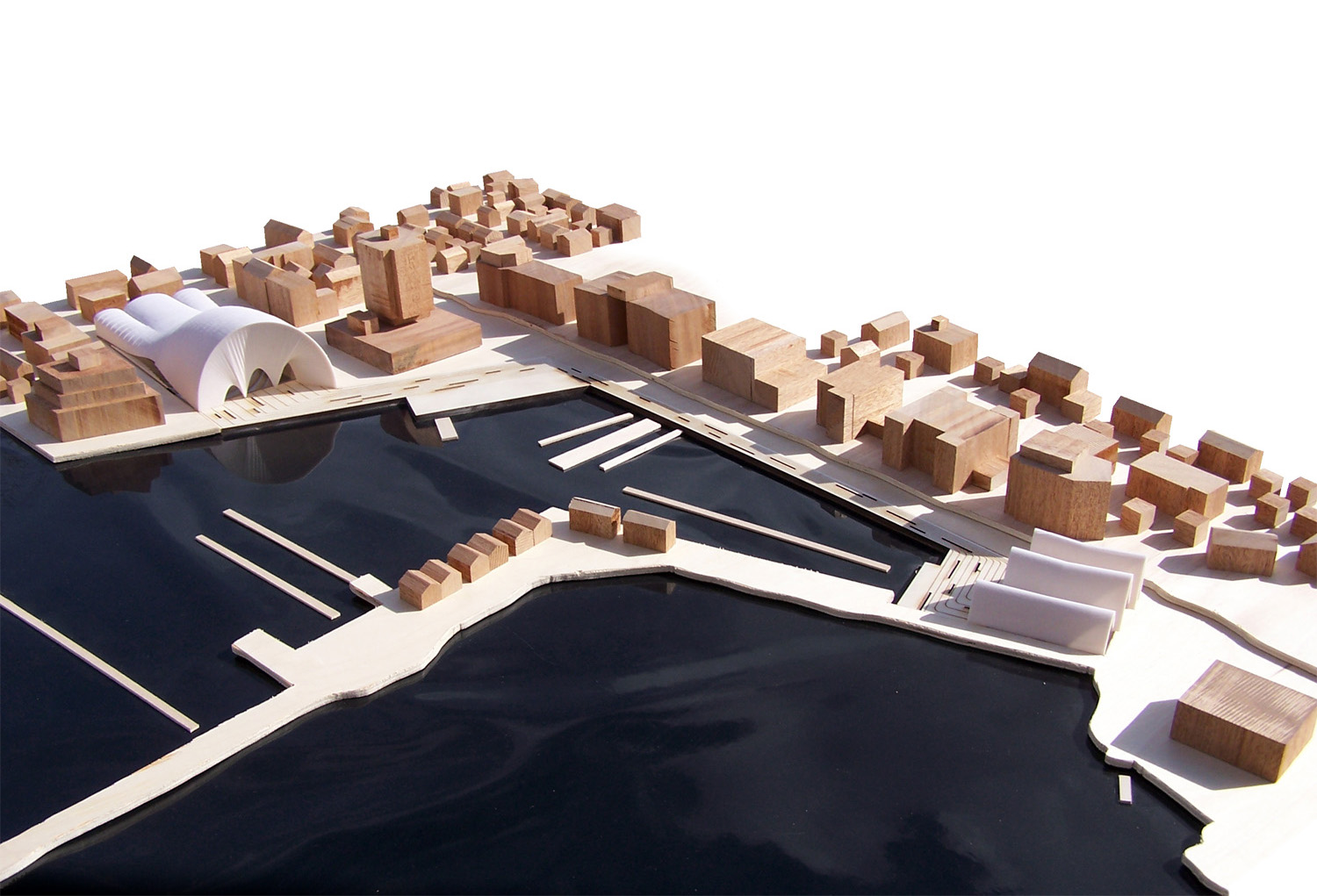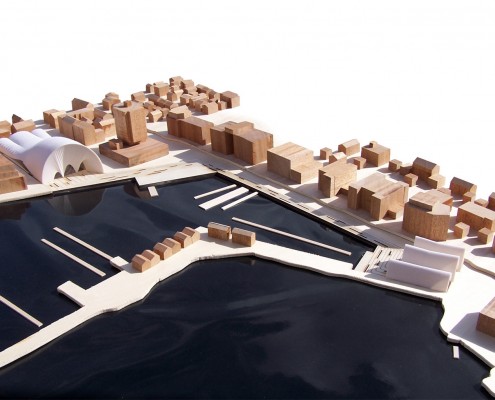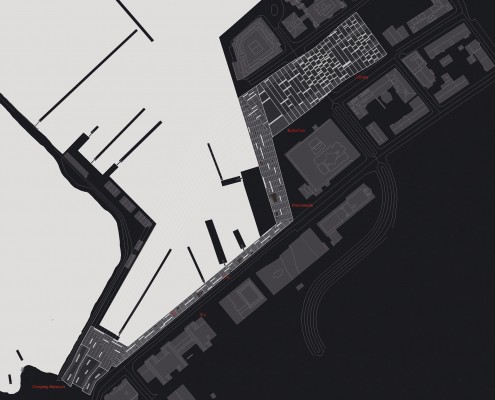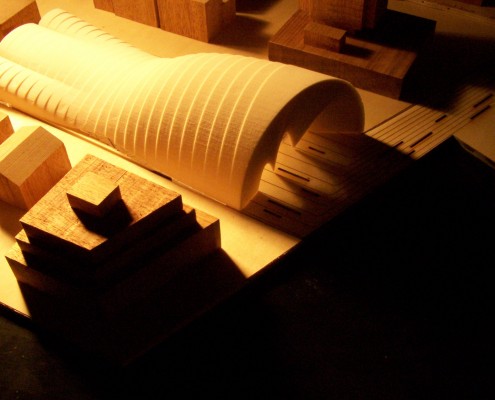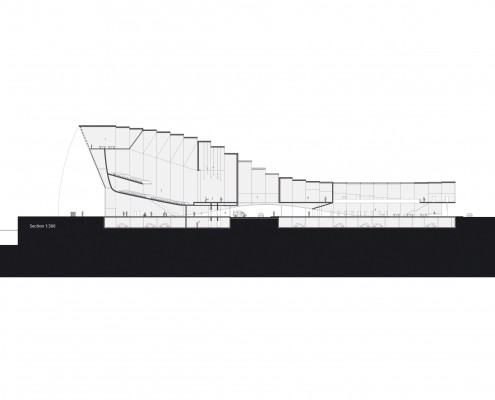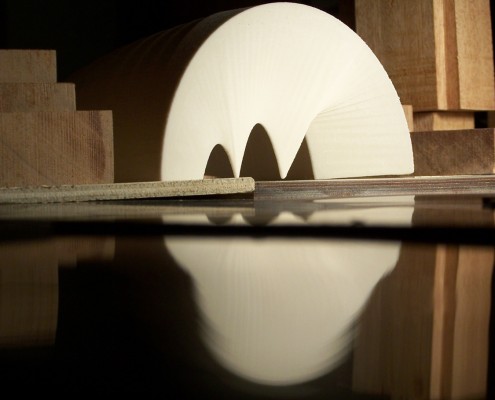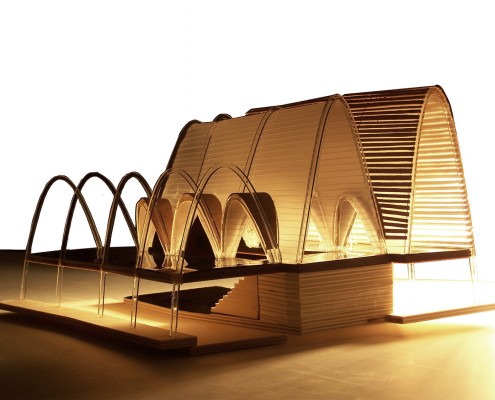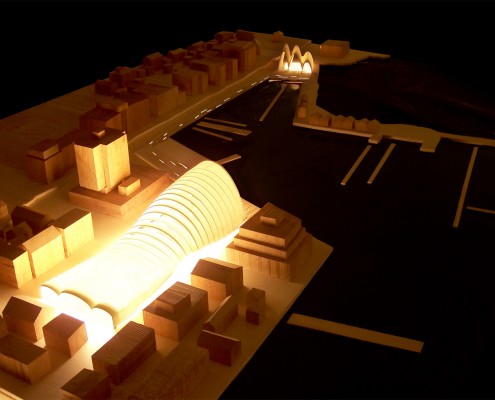FACT SHEET
Title:Bodø Kulturhaus
Location:Bodø, Norway
Year:2008
Program:culture
Status:competition
Team:Josean Ruiz Esquiroz
Nacho Ruiz Allén
Collaborations: Chris White
Aaron Henderson
David Johnson
TEXT
Bodø’s unique geographic conditions challenge its architecture to be equally
unique. Prolonged darkness gives man the opportunity to create the light of his
own city. Only in prolonged light can man appreciate a perpetual oasis of warm,
open shade.
Site: three conditions of symmetry
Time-light Symmetry: Bodø Sun
In analyzing the sun chart of Bodø (67°66’ North – 14°22’ East), the one month of
night and one month of day is a unique and significant phenomenon. Theres is a
possibility to introduce an artificial source of light which brightens the long
darkness in the winter, attracting the inhabitants of Bodø to engage both
buildings.
Vertical Symmetry: The reflecting sea
To build this new sun for the city, we will take advantage of its location near the
sea. Water duplicates the presence of an object through reflection, the reflection
line dissolves with degrees of vibration. The Nye Kuturhus (BKN) is a lighted
public arcade that extends into the sea with a semicircular outline, the reflection
of which forms a huge disc of light.
Horizontal Symmetry: Two poles and a promenade
One pole is defined by the blocks 100 and 105, and the second by the Pier Root
site. Both are facing each other, containing a virtual axis of symmetry in the
water. Both are connected by what could be a very interesting urban landscape,
the harbor promenade. Our proposal locates the Slooping Museum on the Pier
Root Site, facing the quay front and the harbor, and leaves the more complex
program to the second pole. The Nye Kulturhus is located on block 105 and face
the harbor, and the library, the international center, etc, are located in the
spacious block 100. There is a formal relationship between the two buildings; the
Nye Kulturhus is an index to the form of the museum, which suggests one
building being pulled from the other. There is a coherent structural system based
on parabolic geometries and a common membrane that allows the possibility of
both reflecting and emitting light over its entire surface.
Promenade: an urban landscape
Of equal importance as the buildings will be the attractiveness of the urban space
that connects them. Our project addresses this space with wooden and glass
strips as the basic cells that, in multiple combinations, would generate the
individual elements needed to urbanize these spaces.

