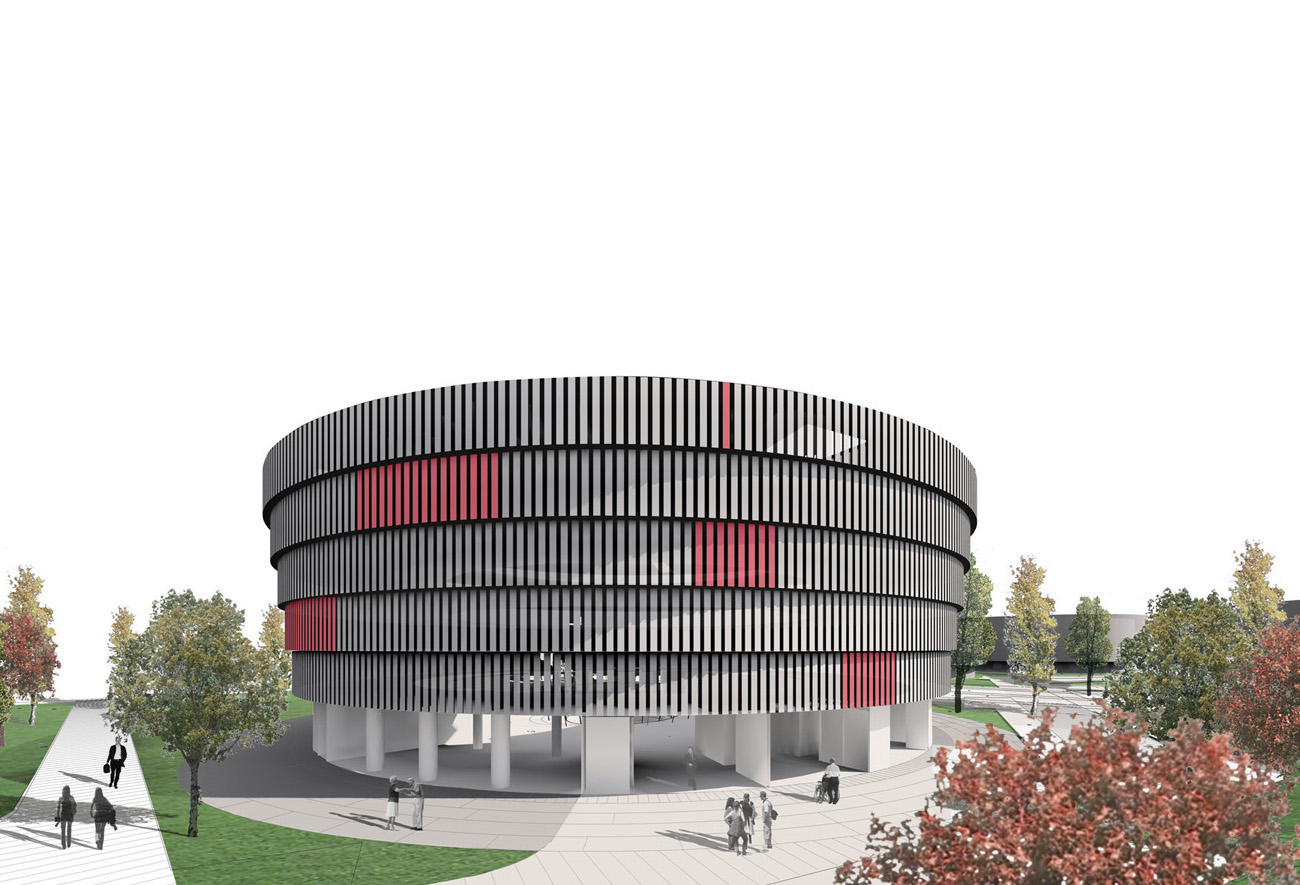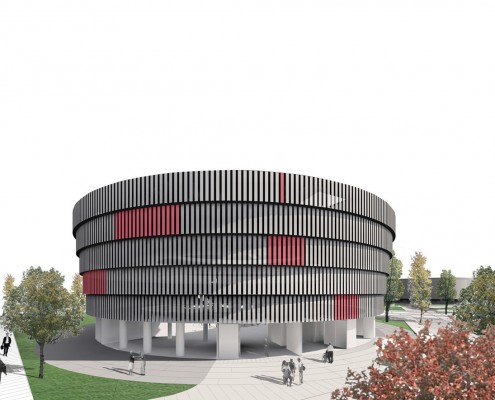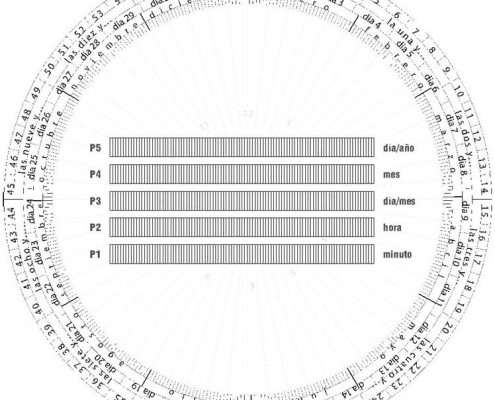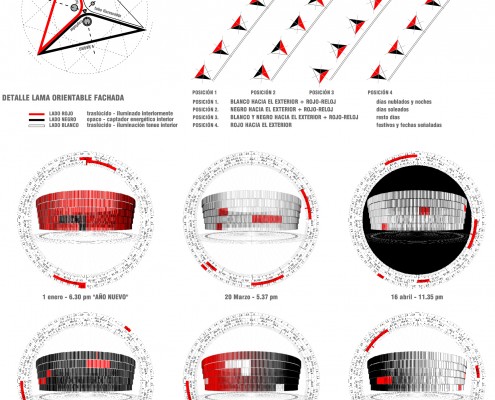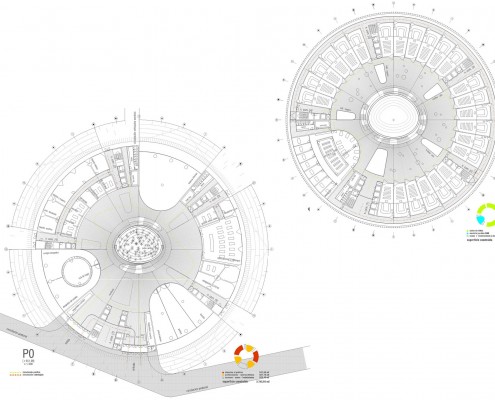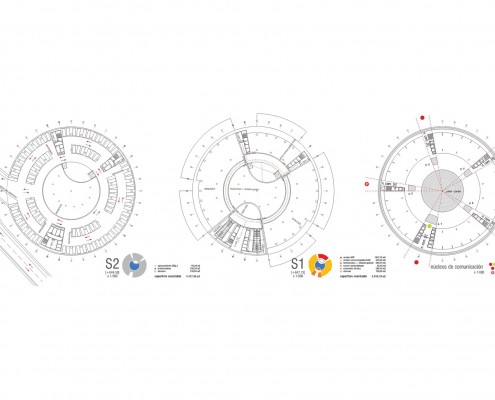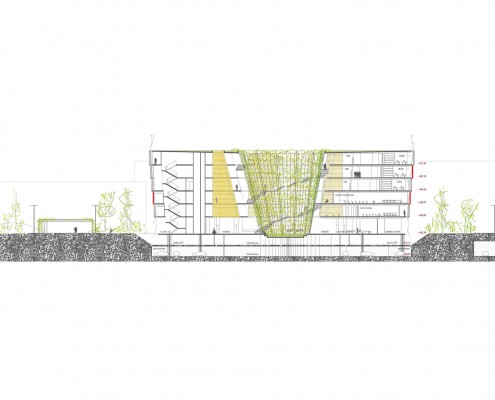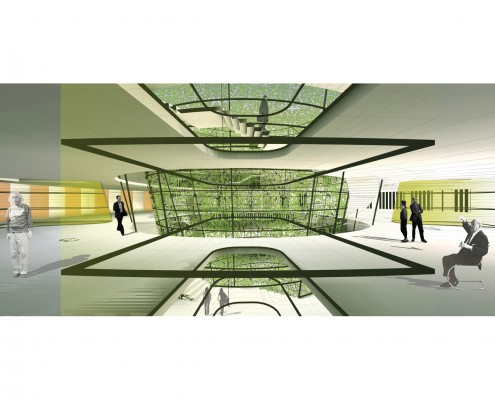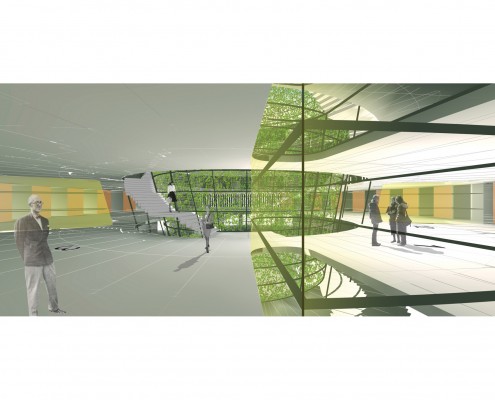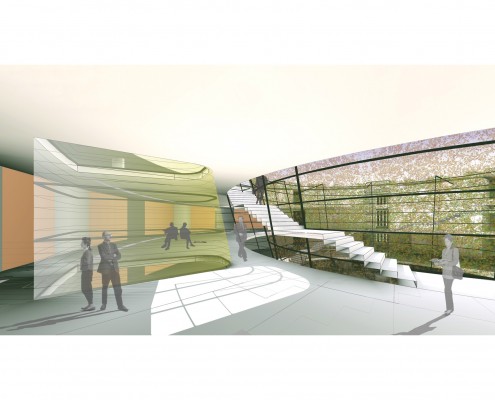FACT SHEET
Title: Madrid Law Courts
Location:Madrid, Spain
Year:2007
Program: institution, office
Status:competition
Team:Josean Ruiz Esquiroz
Nacho Ruiz Allén
TEXT
Abstract Time. Our proposal for the building of Madrid Law Courts assumes the circular shape of the Urban Plan, to solve its interior layout, its complex program and its structural consistency. From an urban point of view, the multiplication of iconic buildings surrounding it, made us resolve its presence in a serene, almost enigmatic. The skin has circular geometry, with a slight stepping on each floor, like an inverted ziggurat, creating a circular porch on the ground floor which generates the access from the walkway on campus. The outer skin consists on a system of adjustable triangular blades, which rotate about its own center, marking the date and time, capturing the sun energy in the exposed areas and emitting light back at night. Thus, the building becomes an enormous clock in the campus, a chronotope that marks the “abstract time” that our civilization has agreed to use.
Structured time. The distribution of a complex program in a concentric space needs a pattern guidance mechanism. We propose a notation system that draws the division of a circle in clock sectors, matching the 12 hour with the North, and the other cardinal points with the 3, 6 and 9 hours.
Natural time. The inner courtyard is formalized using the conditions of the solar chart, attending to the exact location where the building is (40º 29′ 04” N 3º 36′ 39”W), with the aim of providing the largest possible area to sun exposure. A double skin of glass acts as a winter heat storage, and in the summer as a solar chimney. A network of stainless steel turnbuckles is in between the double skin of glass, where deciduous vines grow turning the heart of the building into a garden. Here, the relationship with time will be perceptive, without quantifying it, as a bergsonian real time experience.

