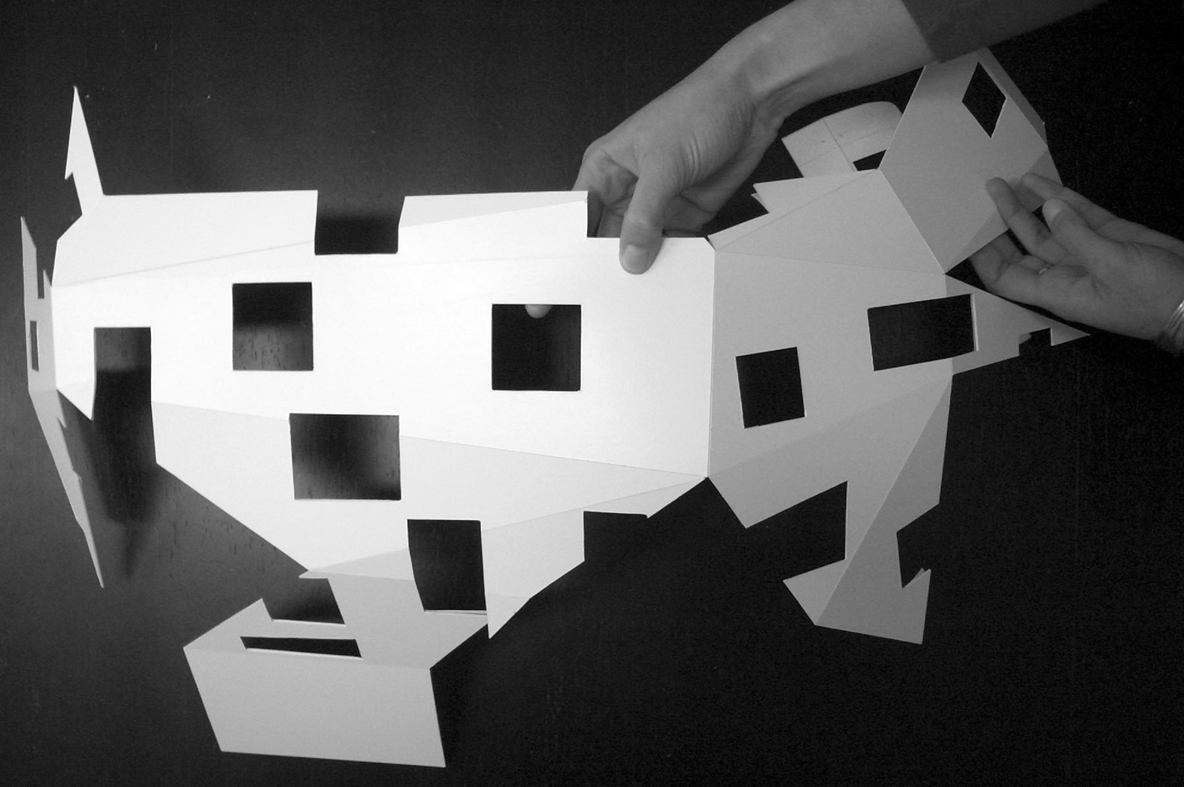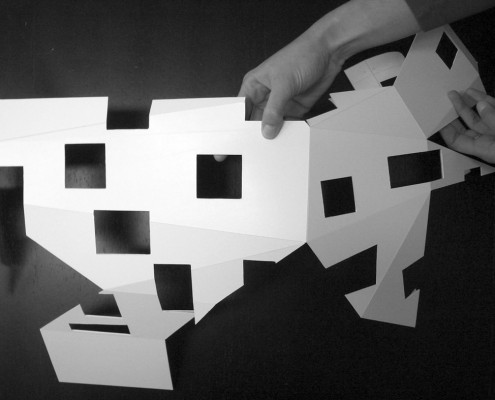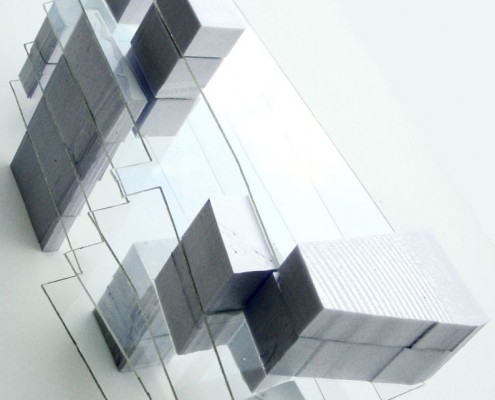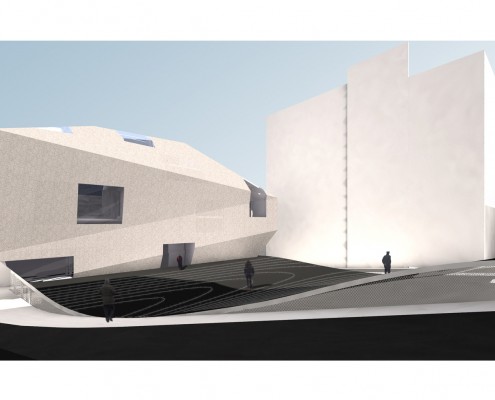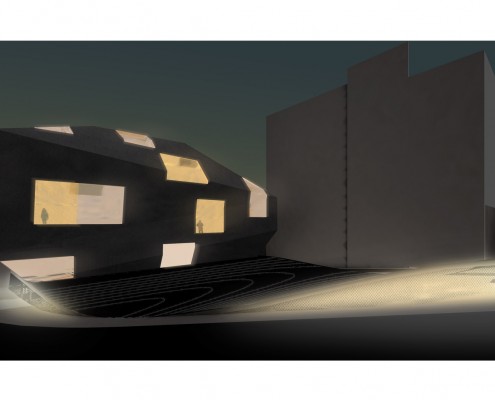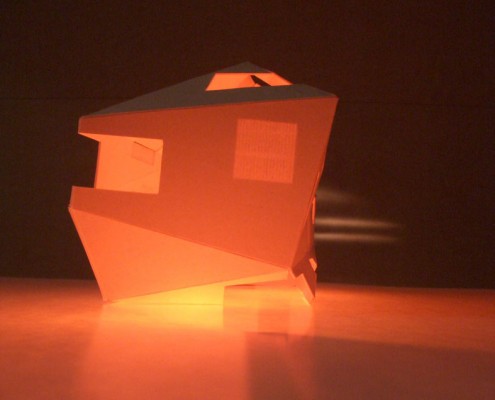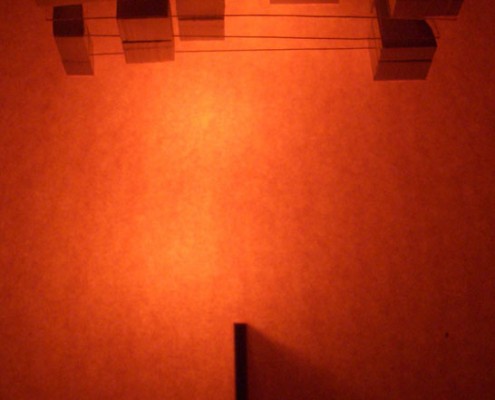FACT SHEET
Finalist Architectural Competition
Title: COAG New Headquarters
Location: Vigo, Galicia, Spain
Year:2005
Program:culture
Status:competition
Team:Josean Ruiz Esquiroz
Nacho Ruiz Allén
Collaborations: David Serrano
TEXT
We all—not only the architects—have something in common.
… The first house we draw.
The schematic gable roof is the universal sign of the concept “house.” This sign has unwittingly turned into the starting point of a formal development that will lead us through more or less disparate paths along our professional exercise. Our proposal for the Architects Association is reminiscent of that first and worldwide understood act to represent the dwelling form.
ROCK. This project comes up as granitic solid, resting smoothly on the edge of a thin sheet which is lifted in both of its extremes to create an environment separated from its more immediate surroundings. The regulated “bulk envelope” is the starting point for the form to find its way. Like the stonemason who carves the stone by applying stonemasonry’s techniques, this huge solid gets polished by physical forces of empathy with the context, which progressively shape a geometrical crystallization.
PAPER. The bulk envelope allowed for this plot by the urban planning law is a complex polyhedron. Far from reducing it or breaking it up to more simple and legible geometrical forms, we start from its complexity and study its topological properties. Just like any other polyhedron, its development unfolds in two dimensions. This powerful geometrical property is used to keep the control required by architecture’s tectonic property.
Simplicity is kept by working only with triangles and squares, which build the resultant granite block. A block made of stone, but with a paper soul though.
SCISSORS. The inside and the outside are connected by a series of consecutive cuts. Some of them materialize as transparent; others, translucent, may only be seen at dusk.
Extracting the fragments is not only a task done at the surface, but also implies simultaneous volumetric extractions in the inside, that enable tangential and filtered connections between the inner spaces and the outside.

