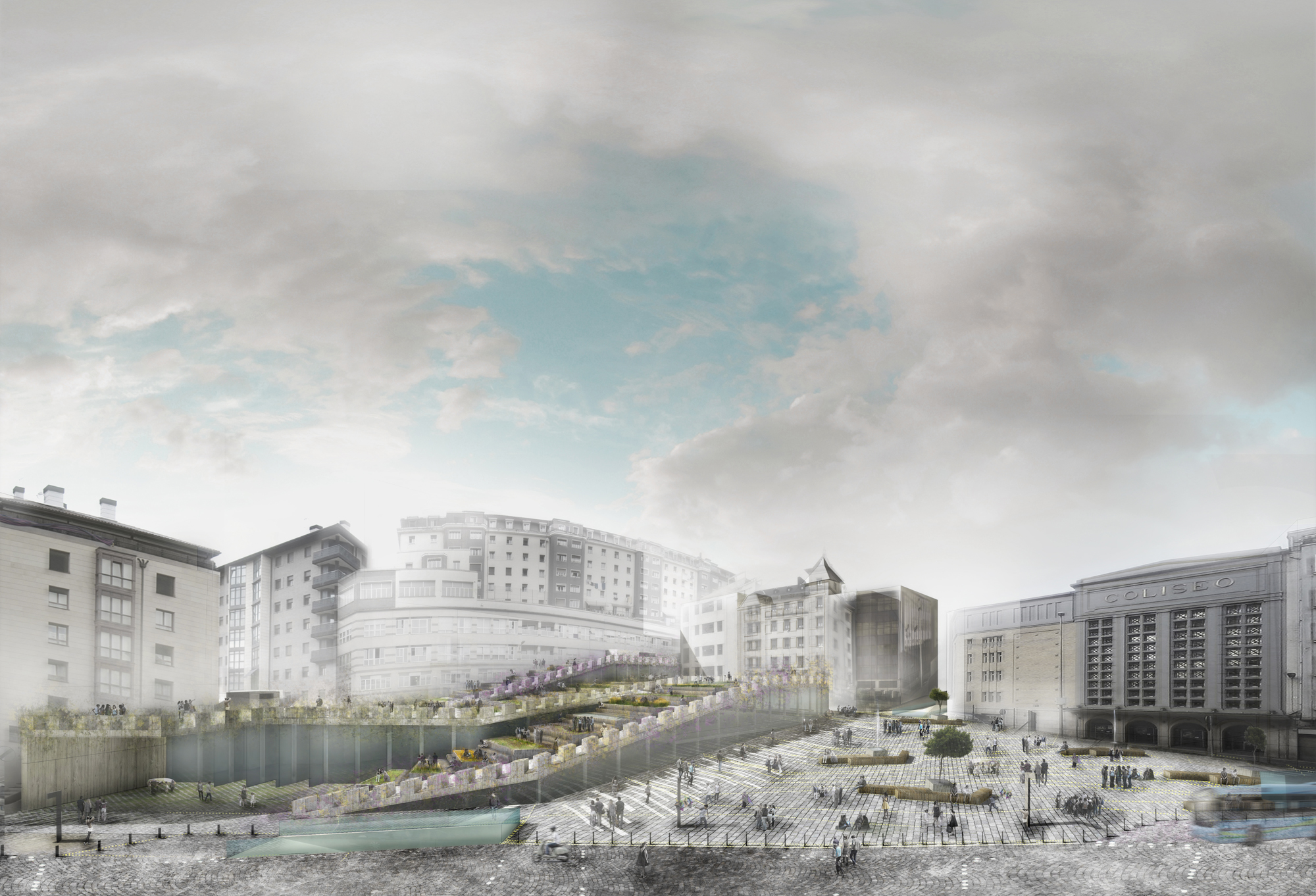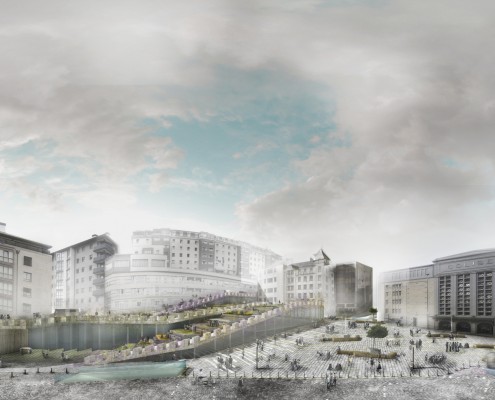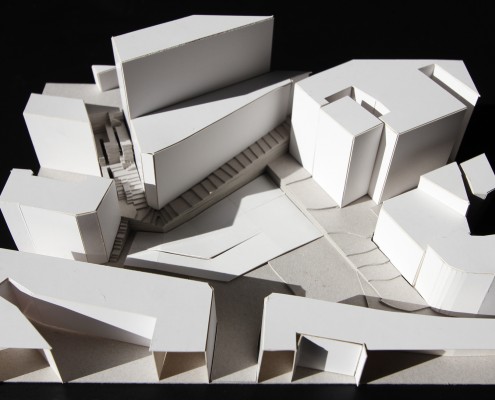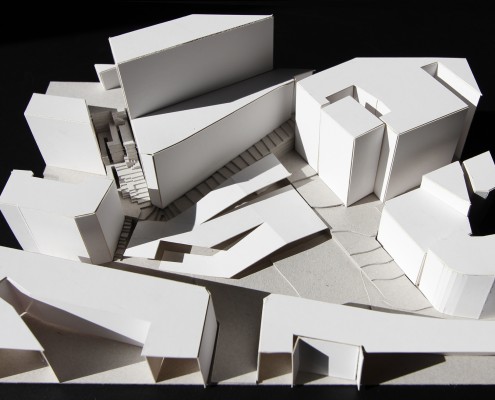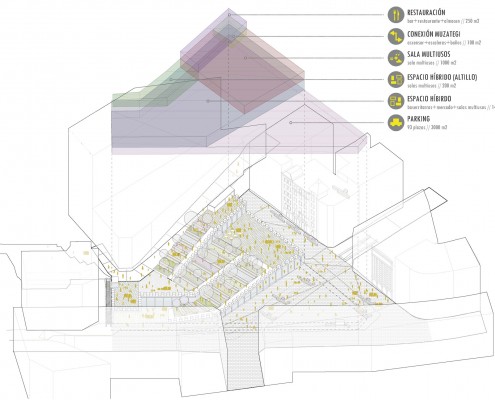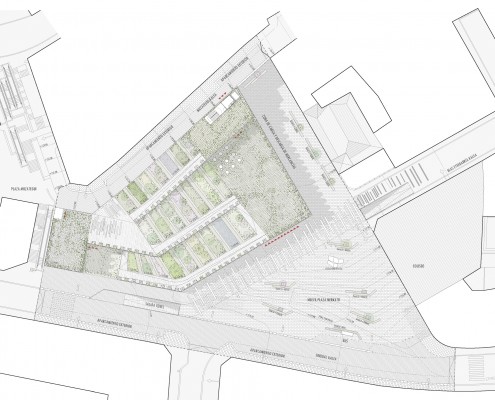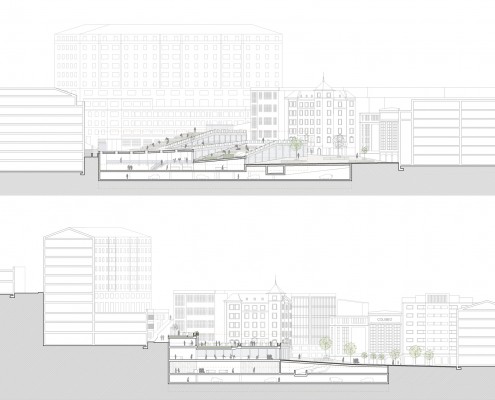FACT SHEET
Title: Conecting Eibar
Location:Eibar, Euskadi, Spain
Year:2014
Program:master plan
Status:competition
Team:Josean Ruiz Esquiroz
Collaborations:Daniel Guerra
TEXT
KONEKTEIBAR proposal solves the difficult topography of the triangular Merkatu Square at Eibar, Spain, by folding the ground and connecting its three vertices with a green carpet. Under the fold, a series of versatile spaces embody disparate programs, product of the neighborhood collaboration.
Facing the Coliseum theater a big hard square is left free, in continuation of the Errebal and Blas Etxebarria´s streets, so that the alignment continues creating the limit between the new Plaza Merkatu and the green folded carpet.
The traffic is displaced away from the new square with the creation of a tunnel that connects Blas Etxebarría with Errebal Street, from which you can also access the new underground parking level +110.0, avoiding any inconvenience to pedestrians.
The connectivity between the different urban levels is increased significantly:
On the one hand, we have two new direct vertical connections: On the southwest side, an elevator is added to the existing stairs connecting the level +113.0 of Errebal Street with the level +120.0 of Muzátegui Square. In the north corner, a communication core with an elevator and ladder, and public restrooms, connects all the internal programs, from the underground parking at +110.0 to the upper level +125.0 at Muzátegui street.
On the other hand, if you prefer to enjoy a walk, you can start through the ramps, crossing the 23 landscaped terraces, which include resting benches for contemplation. At the beginning and end of the three ramps of the carpet zigzags, small sunny squares are located (levels + 113.0 + 119.0 + 122.0 + 125.50), with a pavement with a concrete lattice which allows to grow grass, these hanging squares will contain air terraces, viewpoints, cafeteria and playgrounds.

