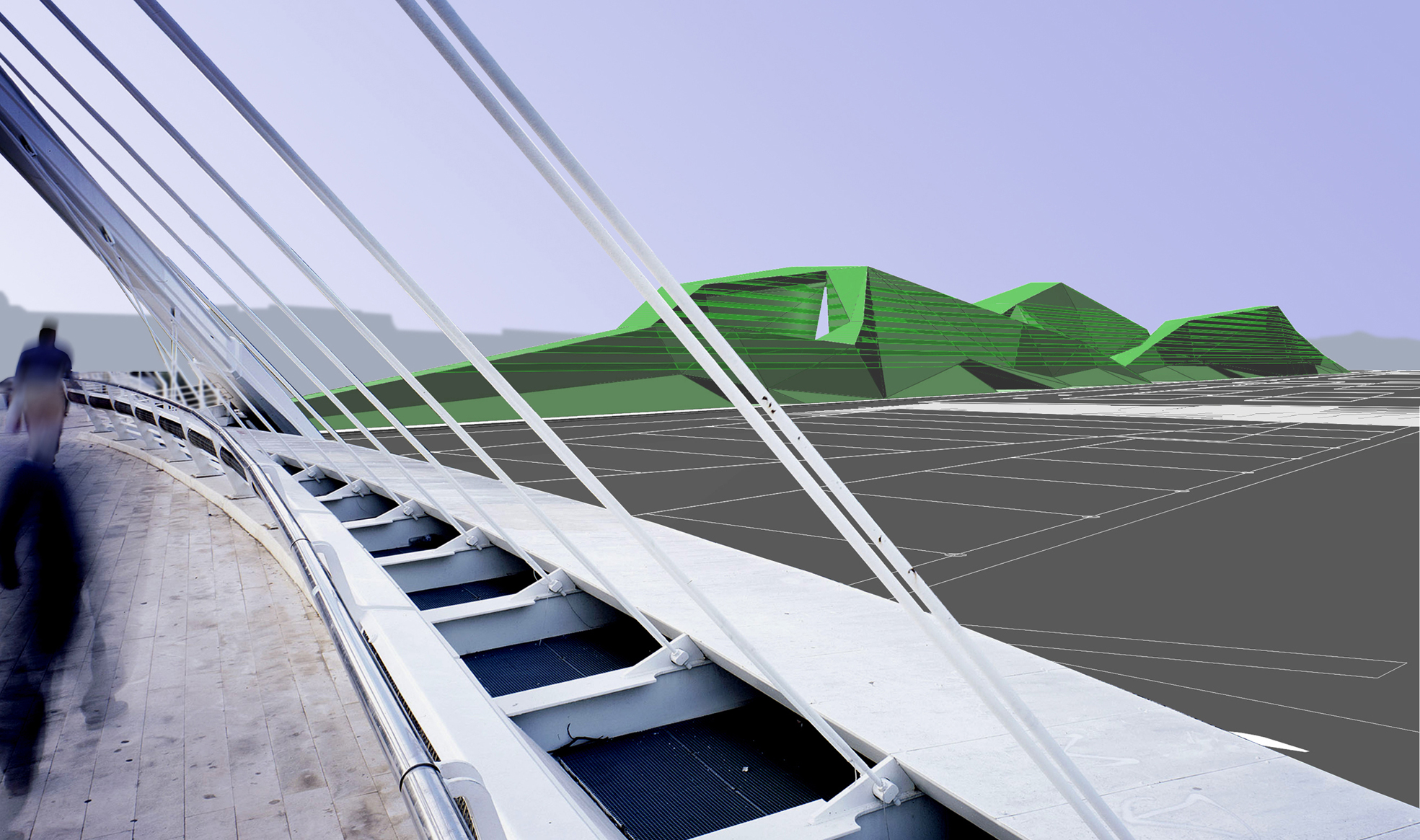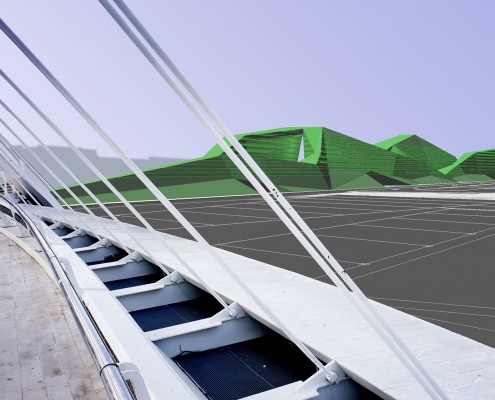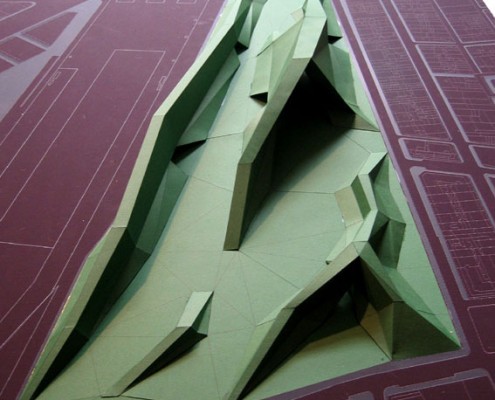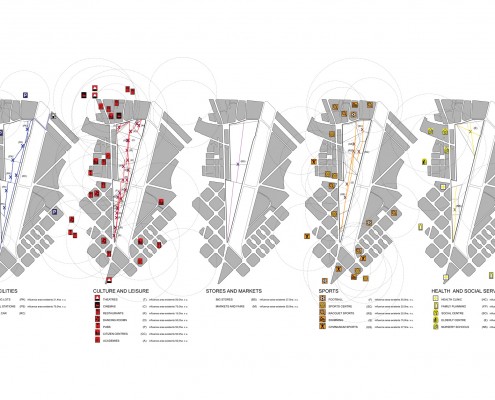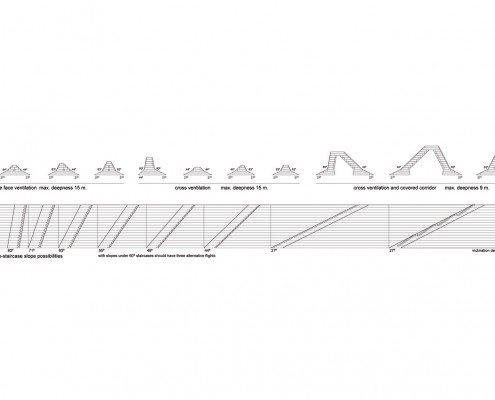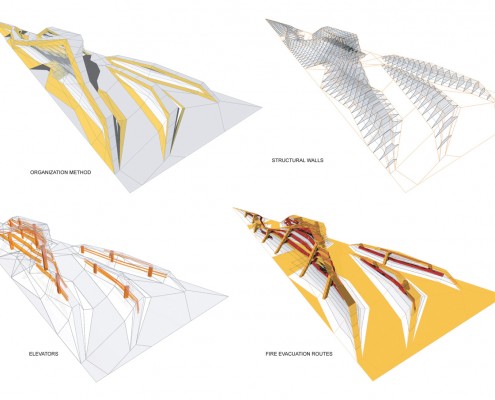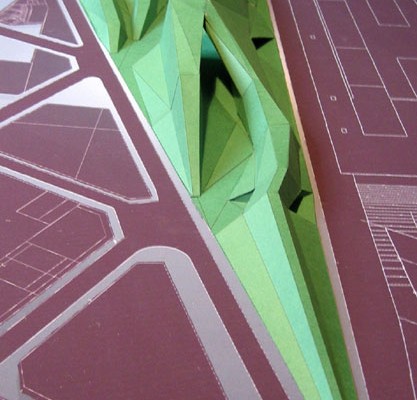FACT SHEET
Title:Inhabited Mountain
Location:Barcelona, Spain
Year:2004
Program:master plan
Status:competition
Team:Josean Ruiz Esquiroz
Nacho Ruiz Allén
Collaborations:David Serrano
TEXT
The proposal createsa mountain landscape with dwellings, which dissolves the classical duality between figure and ground, as claimed by Peter Eisenman in his Rebstockpark (1991). Its formalization is based on the analysis of the site, that is, circulation patterns, sun exposure, and recreational programs. 10,000 homes are proposed over the tracks of the new arrival of high-speed train to Barcelona. All the roofs are pedestrian gardens in their entire length, emerging from the groundas folds. The facades are sloped with three different angles (44º, 63º and 80º), according to the geometrical laws which assemble the emergency stairs. The housing blocks balance their weight tanks to their A section, which also allows the possibility of big terraces in every apartment. The megaestructural scale of the whole, the geometry based on folds, and the vast expanse of green roofs and terraces, provokes itsanalogy with acrystal mountain, which emerge from the earth generating complexity through a reduce alphabet of sections.

