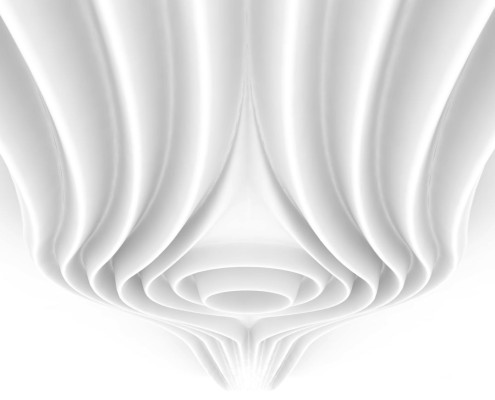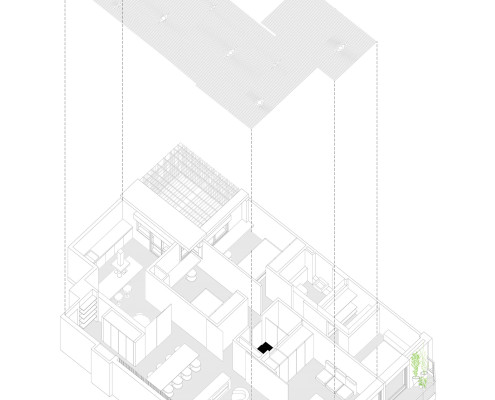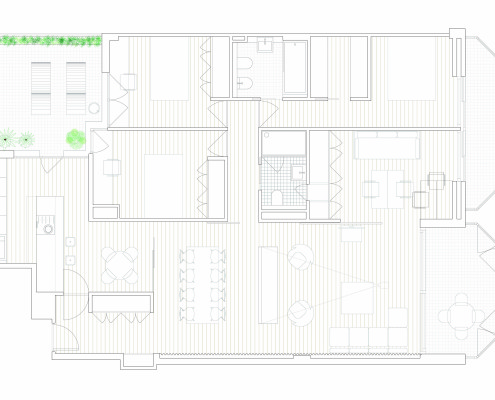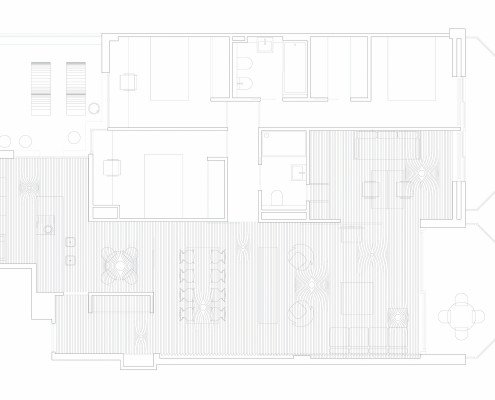FACT SHEET
Title:Karesansui
Location:Pamplona, Navarra, Spain
Year:2017-2018
Program:residential, inner renovation, design
Status:commission, in progress
Team:Josean Ruiz Esquiroz+Marta Muñoz Martín
TEXT
The city of Pamplona is twinned with the Japanese city of Yamaguchi since 1980. The relationship was born with the patron saint of Navarra, San Francisco Javier, Jesuit missionary in Japan in 1550.
In 1997, the Yamaguchi Park was completed, as an example of the Japanese landscape of 85,000 m2 between the neighborhoods of Iturrama, San Juan, and the hospital complex of Navarra.
This project is an interior housing renovation located on the first floor, with stunning views of the park. Its name defines the Japanese technique of the zen dry garden, that by means of bas-reliefs in the sand, creates spaces for the contemplation of undulations which evoke the aquatic movement.
Karesansui designs an undulating landscape on the roof of the dwelling’s common and diurnal space for its contemplation. This topography connects and differentiates several diurnal zones: the entrance hall, the kitchen, the dining room, the fireplace, the living room and the games room.
The bedroom and bathrooms are reconfigured from rationality, reducing the surface of the existing hall from 14.2 m2 to 3.6 m2, 75% of the surface, which is intended to expand the wet rooms and the living room.









