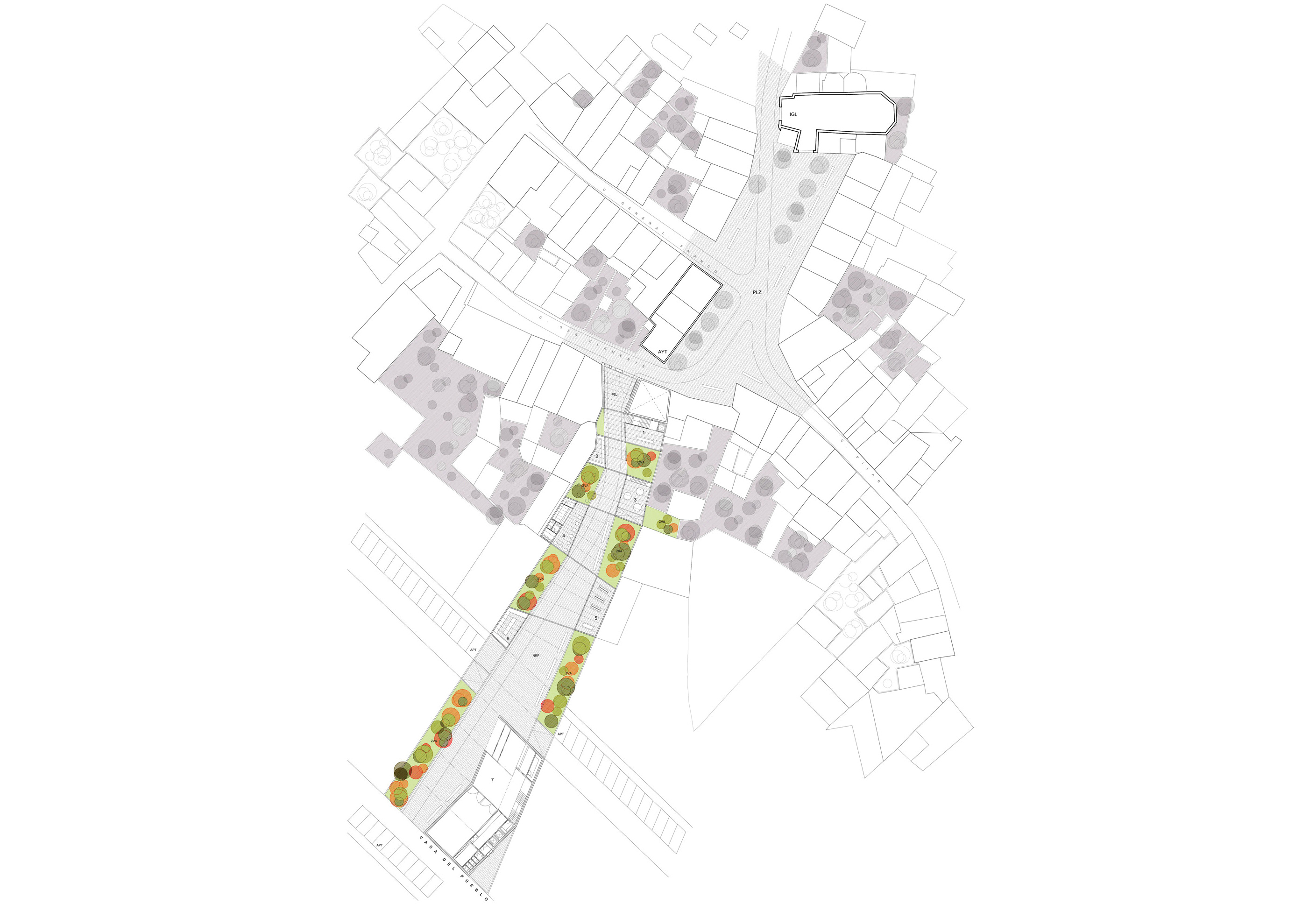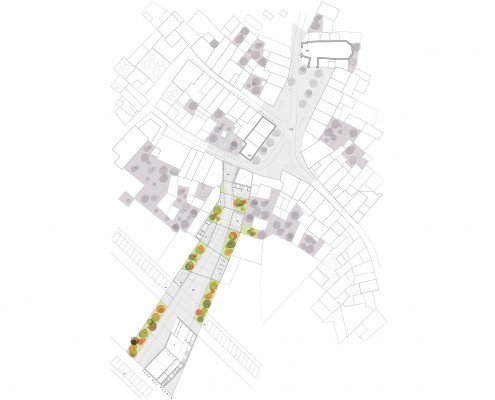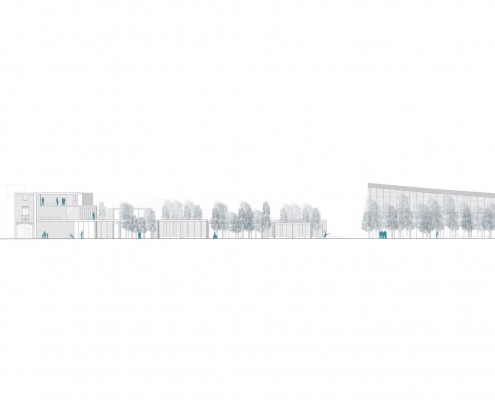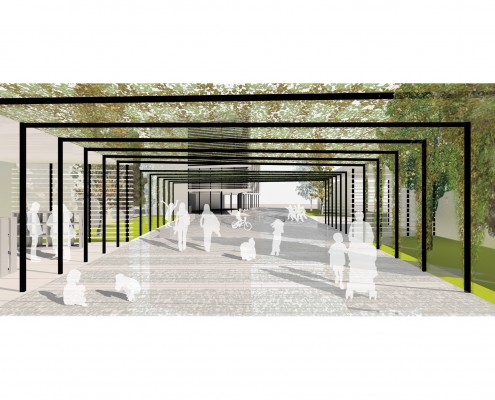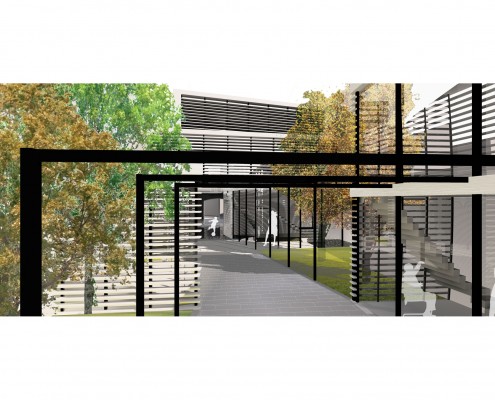FACT SHEET
1st PrizeArchitectural Competition
Title:Pastriz Citizen´s Centre
Location:Pastriz, Zaragoza, Spain
Year:2007
Program:culture
Status:competition
Team:Josean Ruiz Esquiroz
Nacho Ruiz Allén
Lucía Martínez Trejo
TEXT
More than a simple building, this project is a passage that colonizes the whole
lot; it is a walkway that marks the transition between the historical network and
what will become the new neighbourhood of Pastriz, in which the Community
Center will work as outpost.
The design of the gardens and pathway is inspired by the nearby natural
reserve of Los Galachos de la Alfranca, reproducing the logic of the meander as
in Le Corbusier’s “Poem of the Right Angle.” The river erodes the land, curving
the passage to exhaustion, until clairvoyance arises and the river takes up the
straight line energetically.
Our proposal intertwines the constructed space with the garden. It can be
strolled enjoying the zigzag meeting with the meander-gardens or, on the other
hand, quickly following the straight line towards the projects built.
Along the route we encounter several buildings. The first one, behind the curtain
of the historical facade, could be made use of as municipal offices. The
passage underneath soon reveals a small site which could become a
newsstand. The next one could be used two-storey business premises. Right
behind it we find a café, a library and a flower shop. At the end of the walkway
there is the Community Center, whose size—the biggest of all—will shape a
reference building for the new surrounding development.
The Community Center has been designed to hold different events
simultaneously, thanks to the flexibility of its arrangement.
All the services (vertical communications and rest rooms) concentrate in a strip
located in the eastern side of the center, leaving the spaces in the western part
for whatever they may be needed. The compartmentalizations with sliding
partition walls allow several spaces to group together or split depending on the
needs.

