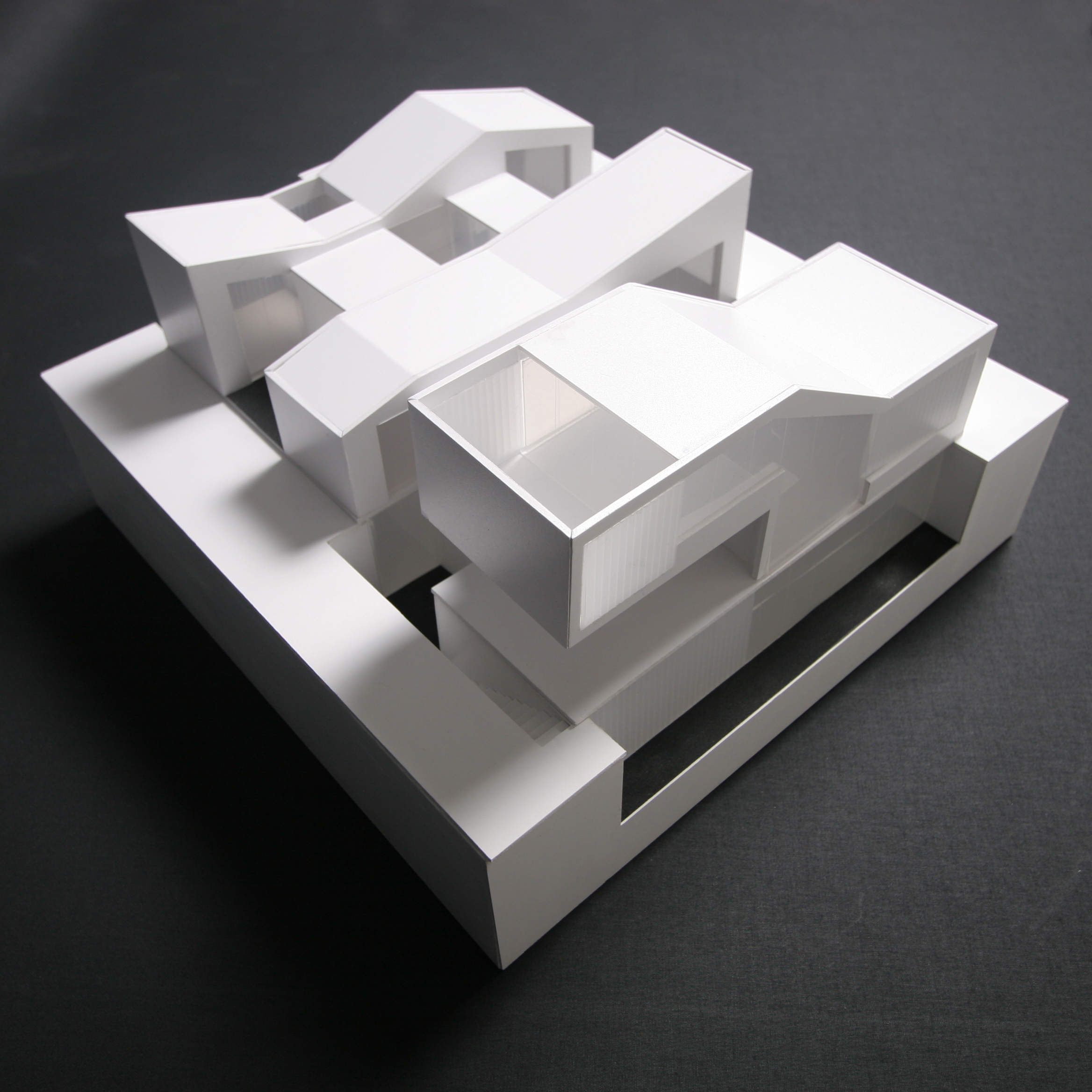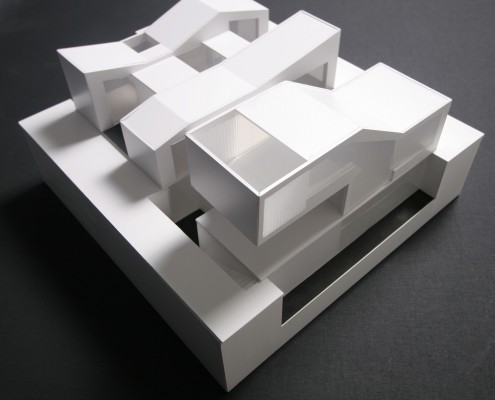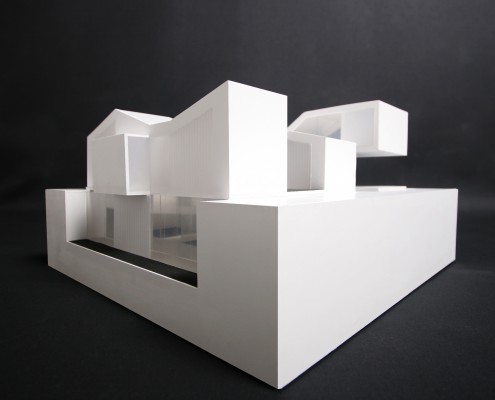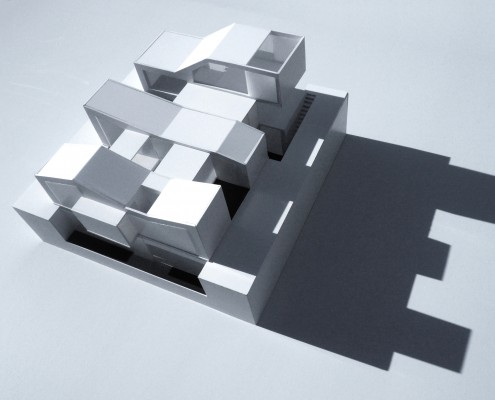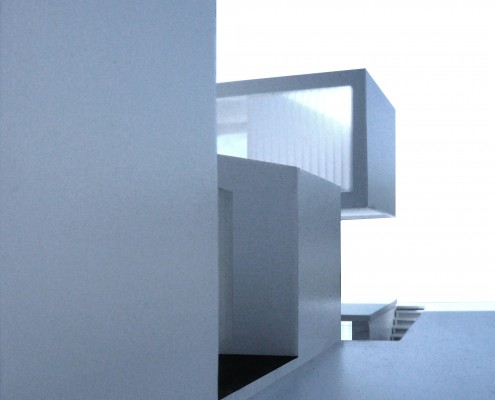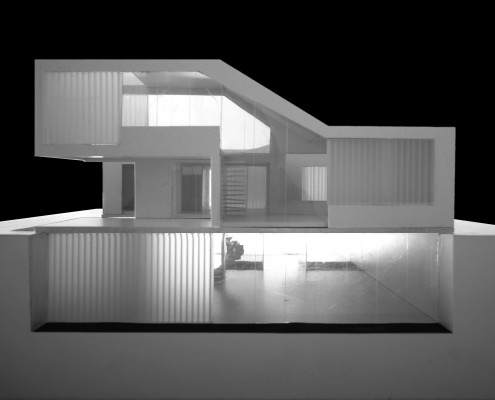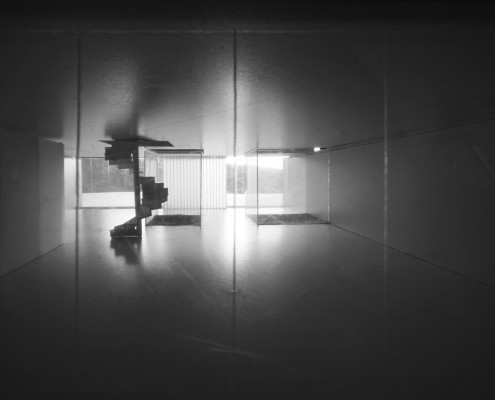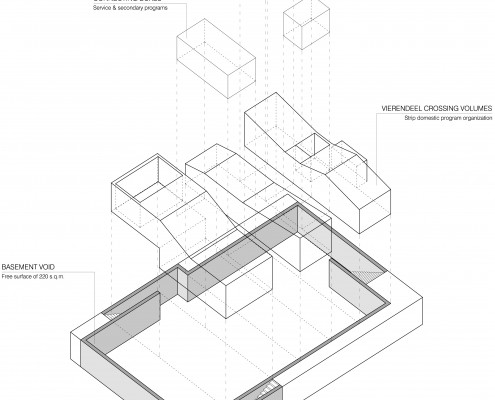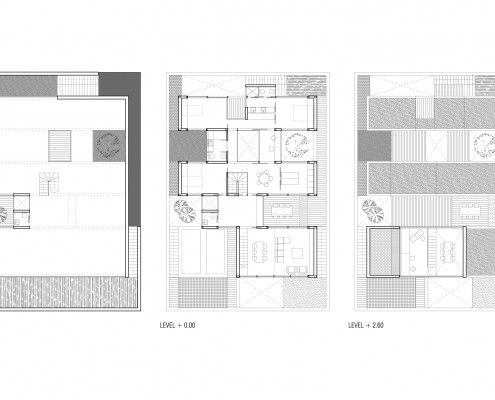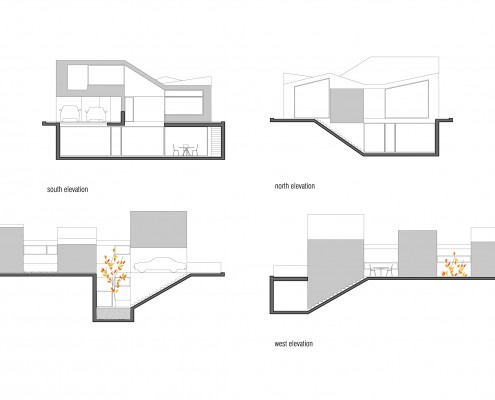FACT SHEET
Shortlisted:Wallpaper Architects Directory
Title:RSN House
Location:Mutilva, Navarra, Spain
Year:2010
Program:residential
Status:commission
Team:Josean Ruiz Esquiroz
Nacho Ruiz Allen
Lucía Martínez Trejo
Sara Lopez Arraiza
TEXT
ABSTRACT ENGLISH
The RSN House has an introspective horizontal profile, which attempts to have a minimal impact on the site. The scheme is based on an anisotropic structure with three connected volumes of 5 and 3.4 meters, separated by 3 meters. The structure is solved with vierendel beams, allowing a completely clear space on the basement level, which is fulfilled with light through several courtyards. The strip organization allows a non-hierarchical circulation, offering redundant paths and many opportunities for relocating programs. The proposal developed here, solves at ground level a puzzle of specific spaces: the parking (for two cars), the living room (with double height and the stairs to the upper studio and solarium access), the kitchen and three bedrooms. Meanwhile, in the basement everything seems possible, a great space hidden from the street could accommodate sports and cultural activities, films projections, or even a professional

