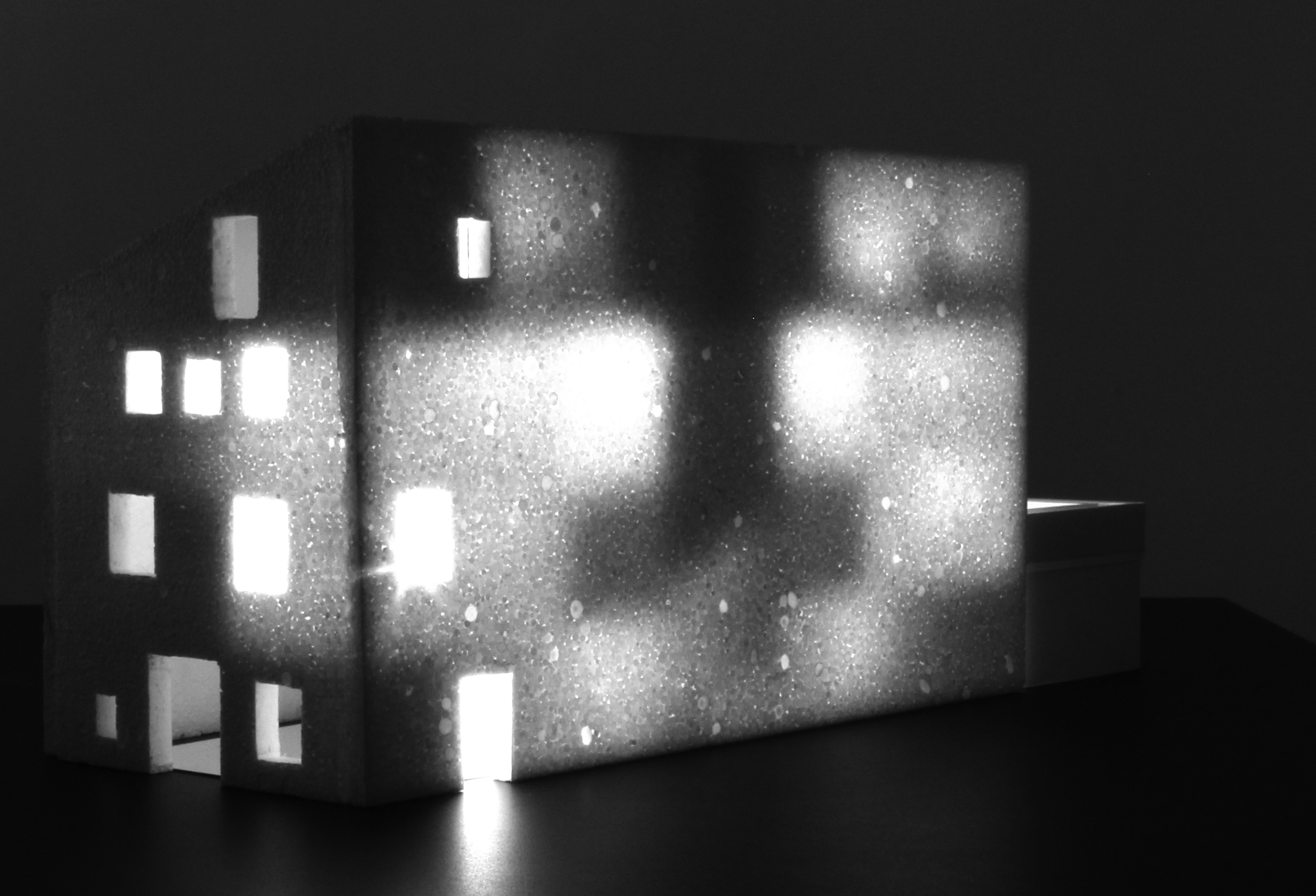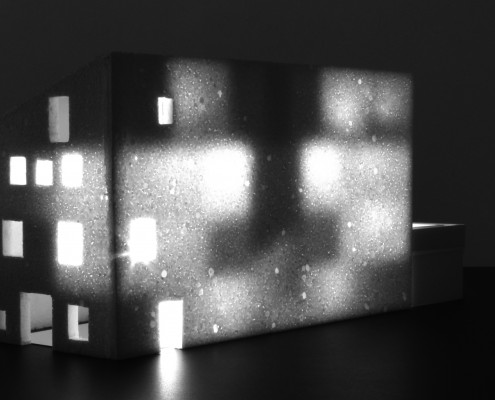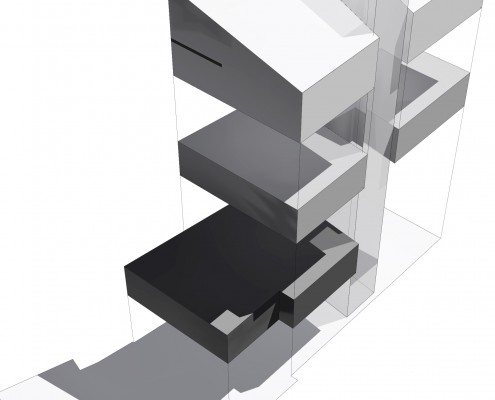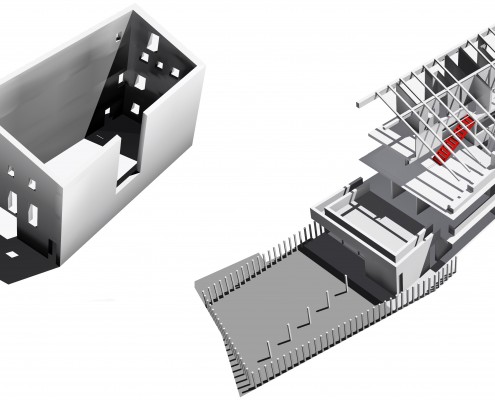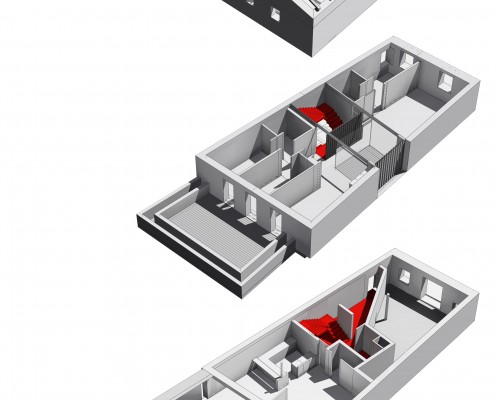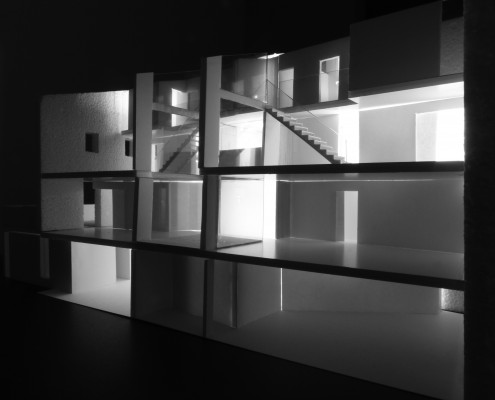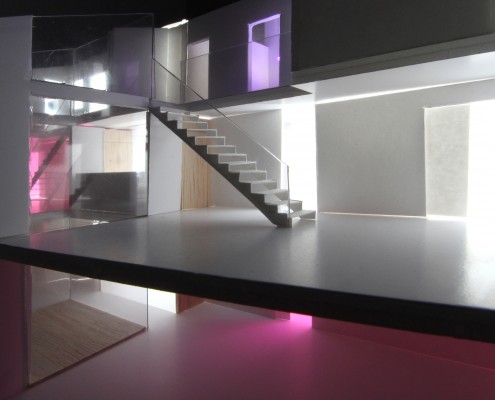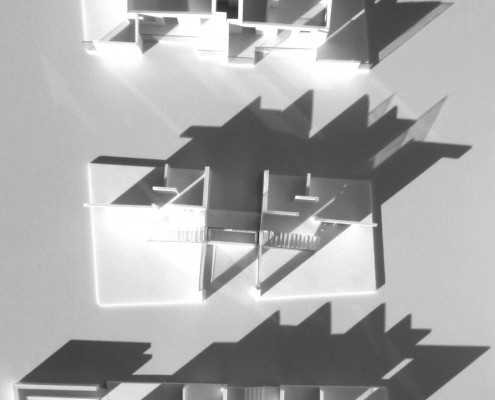FACT SHEET
Title:Santesteban Split Screen
Location:Santesteban, Navarra, Spain
Year:2010
Program:residential
Status:commission, in progress
Team:Josean Ruiz Esquiroz
Nacho Ruiz Allen
Lucía Martínez Trejo
TEXT
The starting conditions were not very encouraging, the project aim was to rehabilitate a big house, built in 1512, which had served as the priest house during the last century. Its location, in the historic center of medieval village Santesteban, protected its walls, as an eternal chastity belt. What was once a house of over 400 square meters, should be split in four. The architectural proposal focuses on three elements: first, the creation of a new internal structure, light and modern, in contrast with the heavy stone walls and the historical existing corset, allowing the subdivision in four radically different housing units; second, creating a void in the core, introducing light and inner cross views between four houses, so that the project open inwards, by the splitting and multiplying screens that frame a house into the others; finally, the treatment of surfaces, which reuse the existing century-old wood, recombining it to create blinds, shutters and interior walls. The exterior inhabitants of this frozen historic center will see nothing from the street. But perhaps from other more real windows, those of the digital contemporary, where history is knocked out, some clueless user could sense the inner reality that beats beneath the stone shell of the dogmatic tradition.

