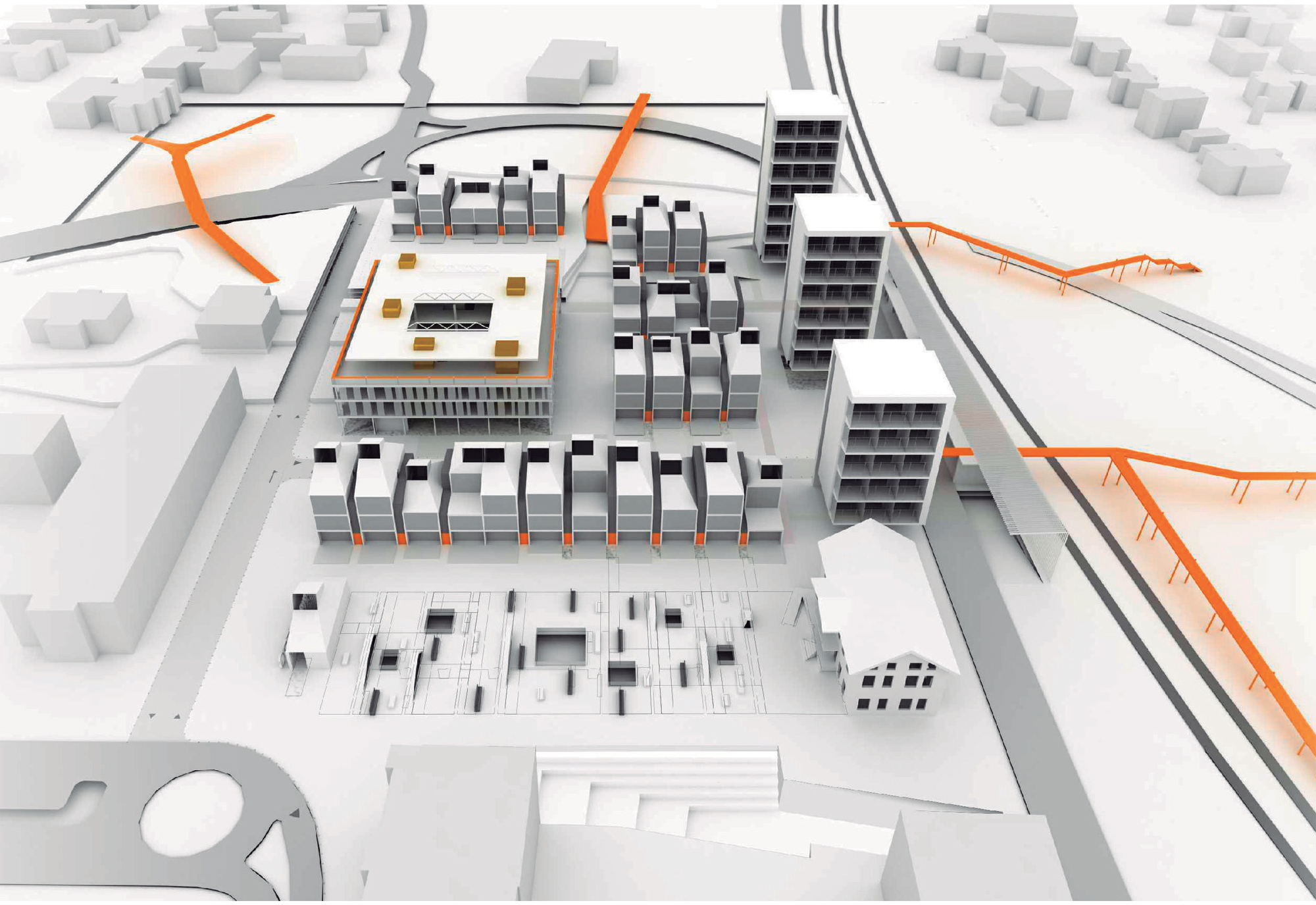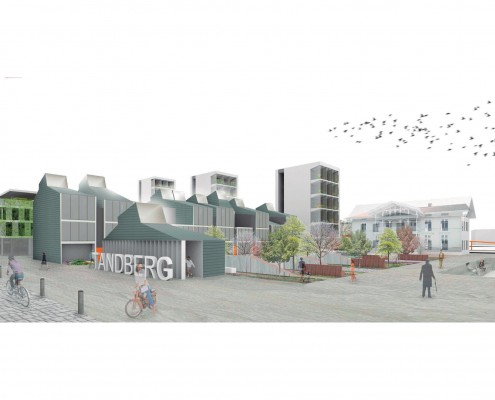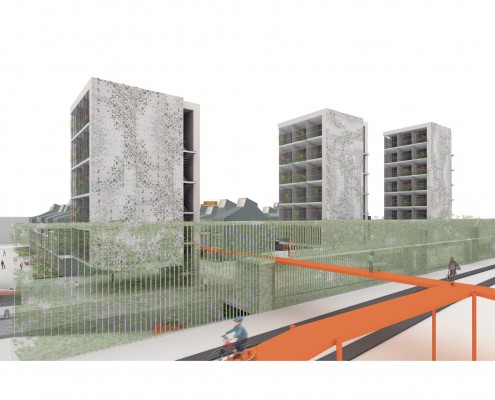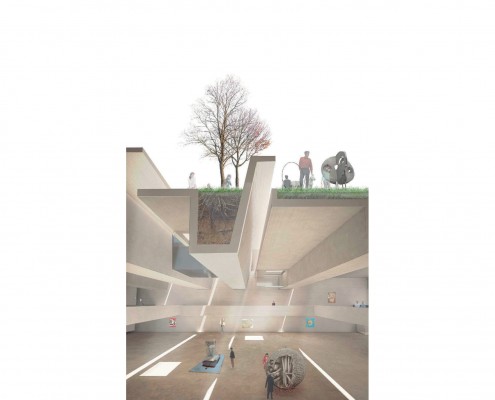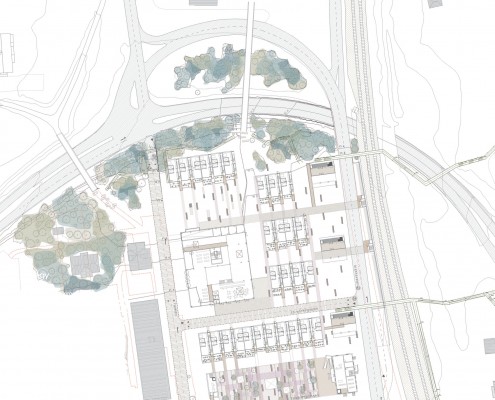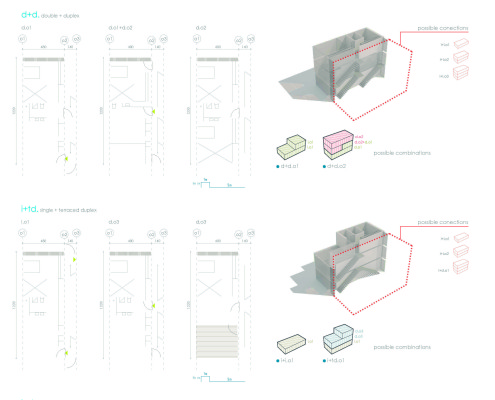FACT SHEET
Title: Urban renewal in Ås
Location:Ås, Norway
Year:2013
Program:master plan
Status:competition
Team:Josean Ruiz Esquiroz
Collaborations:Daniel Guerra
TEXT
ÅS urban plan networking
General strategies
1. Gateways Network: improving pedestrian and bicycle connectivity, linking the new civic center with the University of Life Sciences and the East of Ås.
2. Co-Working in the existing Mega: re-using, re-cycling and re-habilitating it, and giving the chance for the new graduates to have their first company and self-generated works.
3. Row Housing : with a periscope that capture and redistribute direct sunlight, and a wall-stair, which produces up to twelve different housing types, for families with different needs.
4. Tower housing: who just need one great space to develop their great passions. The three towers for students create an acoustic screen for the train tracks, facing them with a blind and thick vegetal wall.
5. Tandberg Museum with a gardener square for displaying outdoor sculptures, and a large gallery underground for printed and fragile artworks, whose access will be through a small glass pavilion, and its museum shop will be installed reusing the Åsheim House.
6. Transport Hub: linear building along the railroad tracks, giving access to the underground parking car, the ground level bicycle parking, and connecting with the East of Ås through the walkways.

