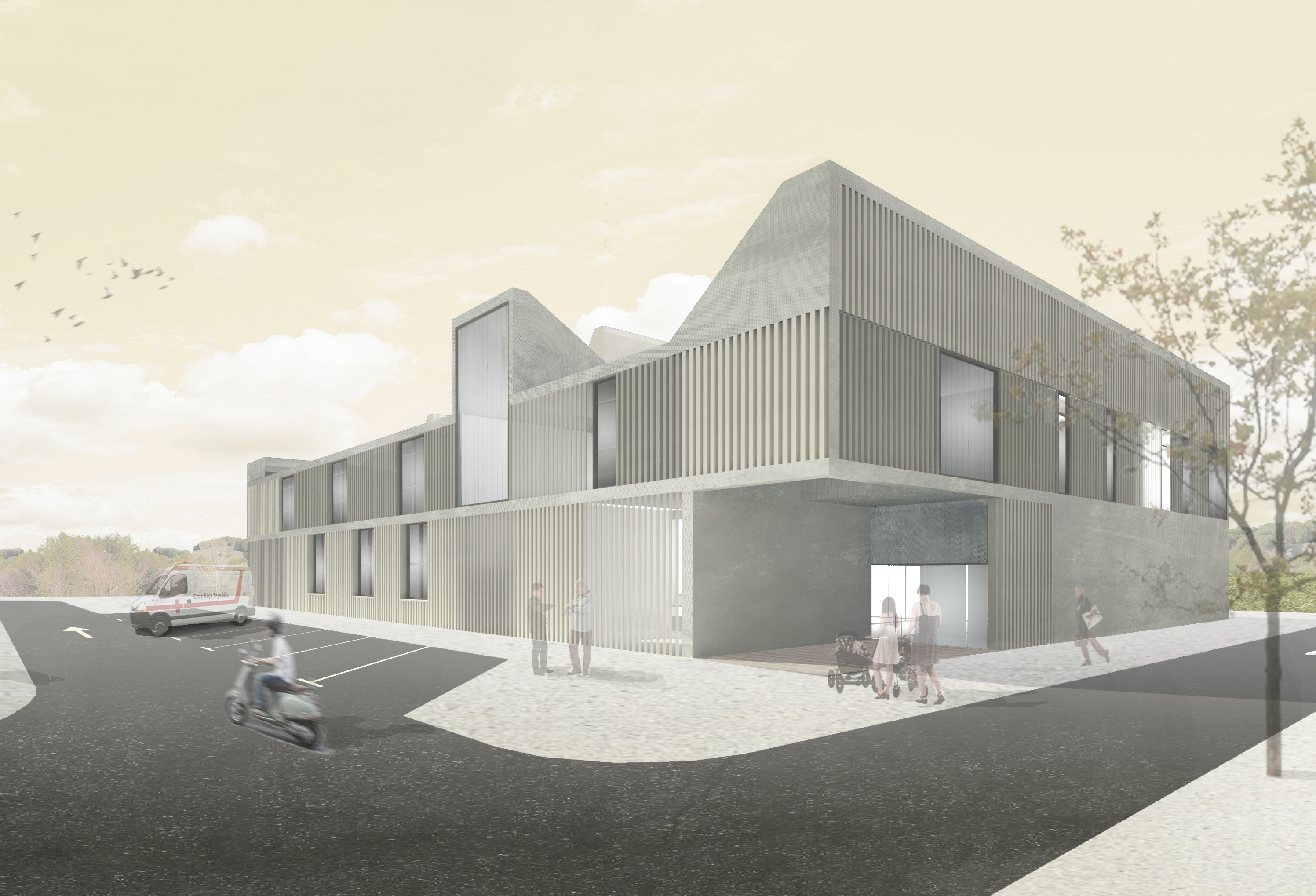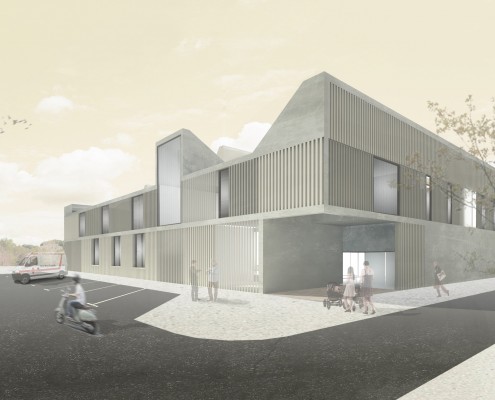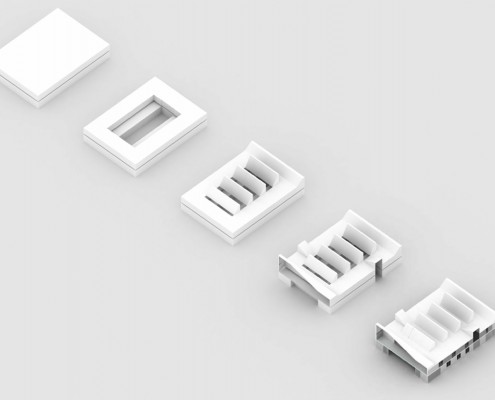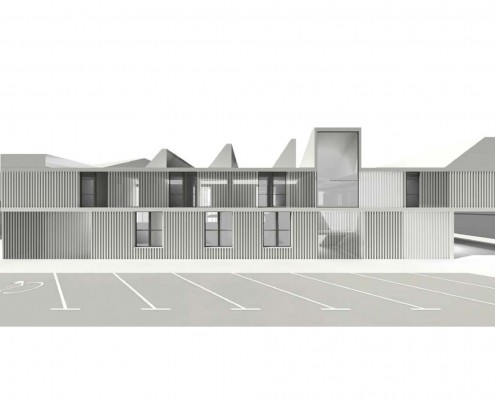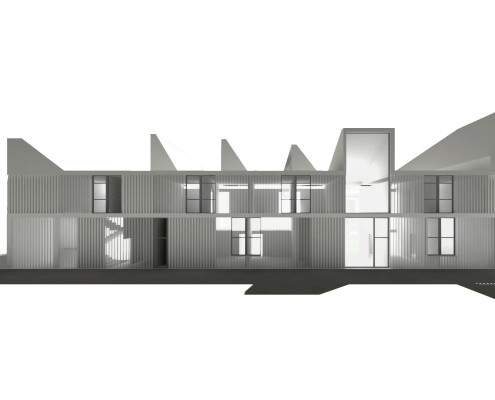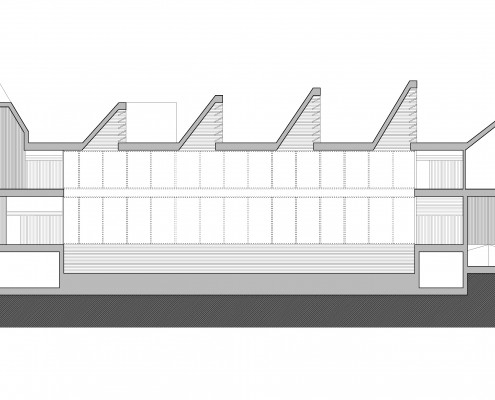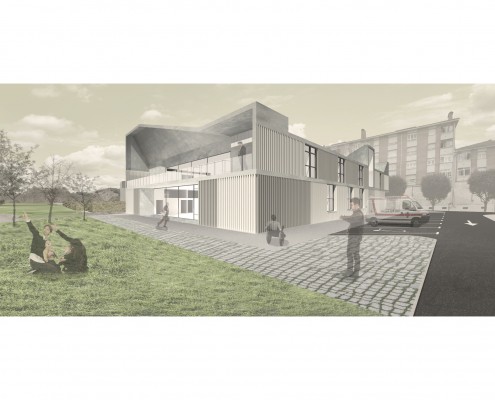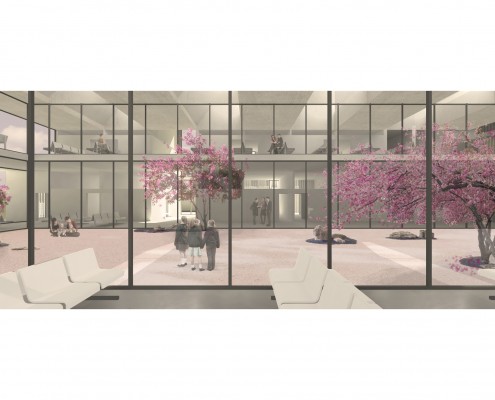FACT SHEET
Title:Colloto´s Heath Center
Location:Colloto, Asturias, Spain
Year:2014
Program:institution
Status:competition
Team:Josean Ruiz Esquiroz+Nacho Ruiz Allén
Collaborations:Sara López Arraiza + Daniel Guerra
TEXT
SA-LUZ
Peripheral Health Center in Colloto, Asturias.
In a health center is recommended to minimize the horizontal and vertical circulations. Our proposal occupies the entire plot available to solve the extended program in just two levels which are connected by two vertical communication cores. The deep inner space is opened with a central courtyard. The different doctor offices, administration and technical programs are located around it.
The roof generates the architectural identity of the building, through a sequence of skylights, introducing soft northern light in the atrium, and allowing a great sloped surface facing south to install solar panels.
On the south façade, the skylight logic is reversed to open views obliquely to a magnificent Horreo located on a smooth hill. The sequence of skylights is rotated 180º to form a long terrace. This terrace is facing the mountains, the vegetation and the Horreo, allowing the visitors a moment of healthy breath, meanwhile they enjoy the peaceful Asturias´ landscape.
The inner distribution is very clear. The central courtyard organizes the program in a centripetal pattern in both levels. The corridor around the central void, with 3.5 meters width also solves the waiting rooms, always in contiguity with the doctor offices. Between them and the facades all elements of the program are located. There are two double height voids, one in each corridor, to introduce a vertical tension outwards. Just the southern façade is free of offices, opening the inner space to the park views through the glass panels and the terrace.

