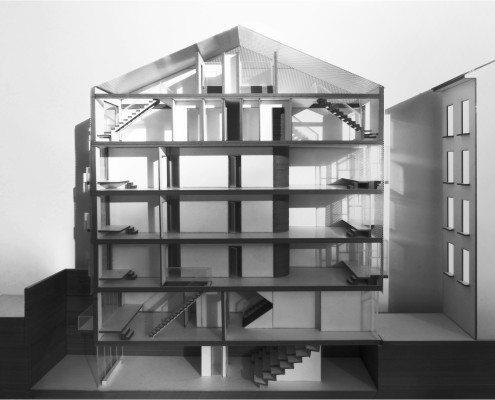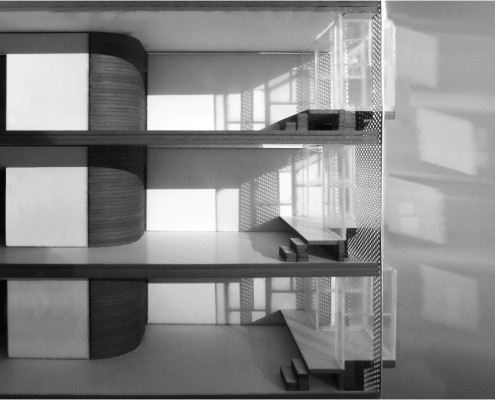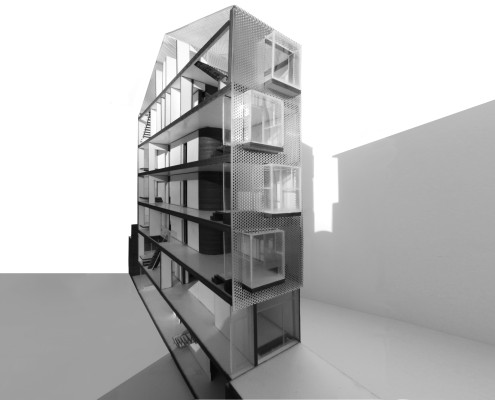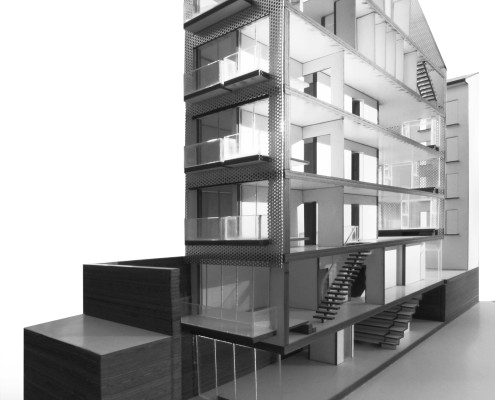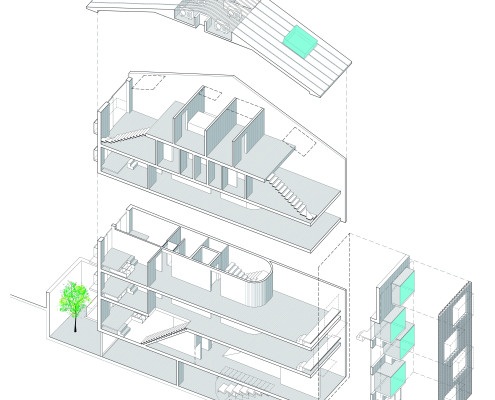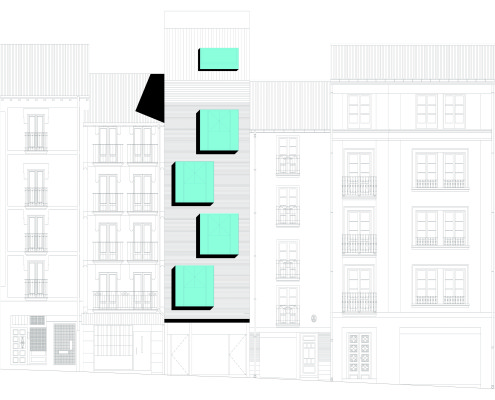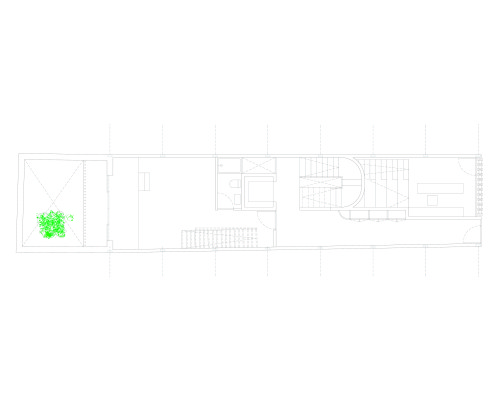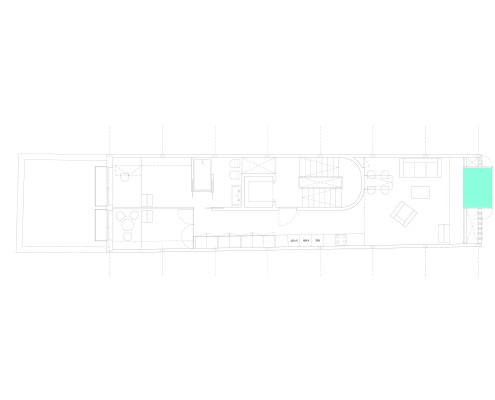FACT SHEET
Title:Tejeria housing
Location:Pamplona, Navarra, Spain
Year:2017-2018
Program:residential
Status:commission, in progress
Team:Josean Ruiz Esquiroz+Marta Muñoz Martín
TEXT
In a gothic plot of 5 meters width and 19 meters length, 40 meters away from the well-known Estafeta Street, where at eight in the morning during eight days in July the world comes to a standstill, it is located the housing project and gastronomic club.
The architecture concentrates on the filters of its two facades. Towards the street there are some glass boxes that fly delicately on a ceramic carpet, a latticework that recalls the artisanal past of Tejería Street, and hides a second completely glazed skin. Under the galleries, raised 45 cm from the interior level of the houses, a storage space is generated, and a hidden place where books are kept from beds.
The three first floors are open – ended apartments, with hardly any interruption between both facades. On the fourth floor there is the access to two duplexes that enjoy the obligatory inclined section of the roof.
On the ground floor and basement it is designed a gastronomic club with access to Tejería Street, step – ladder for events, conferences, and a dining room facing to a half-buried yard.


